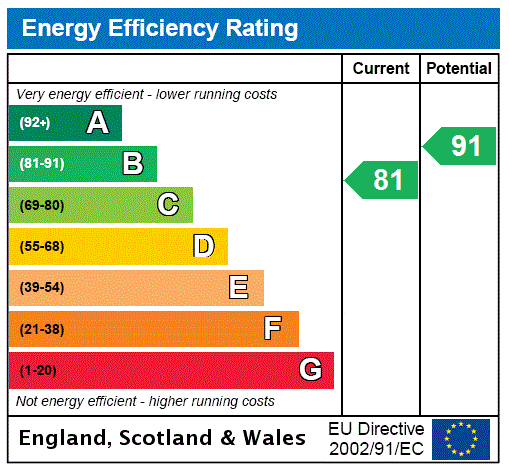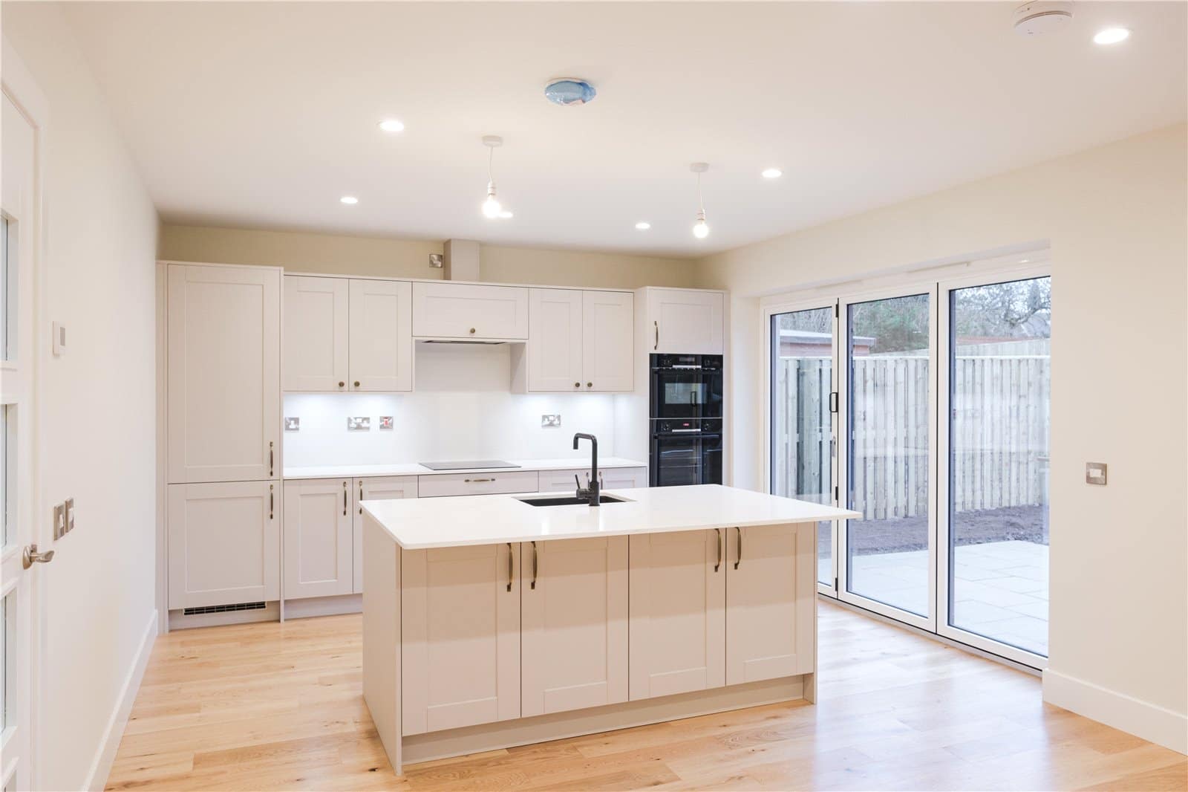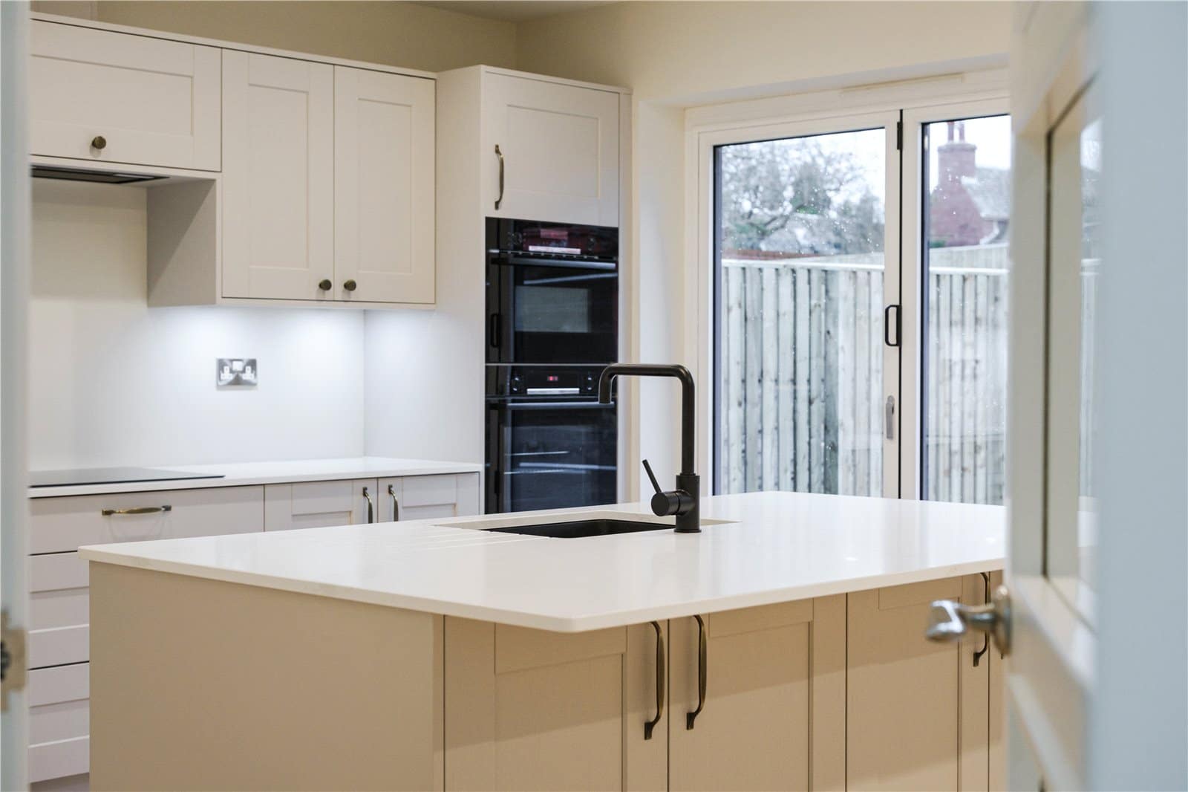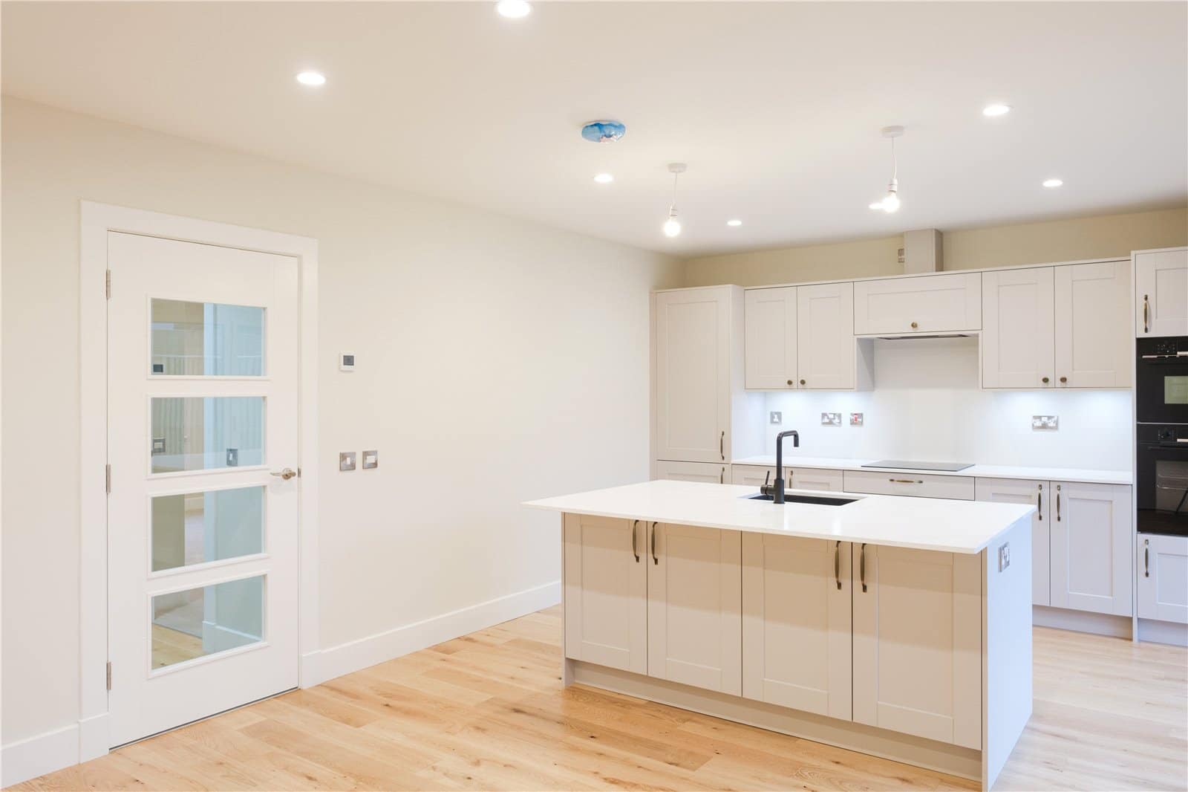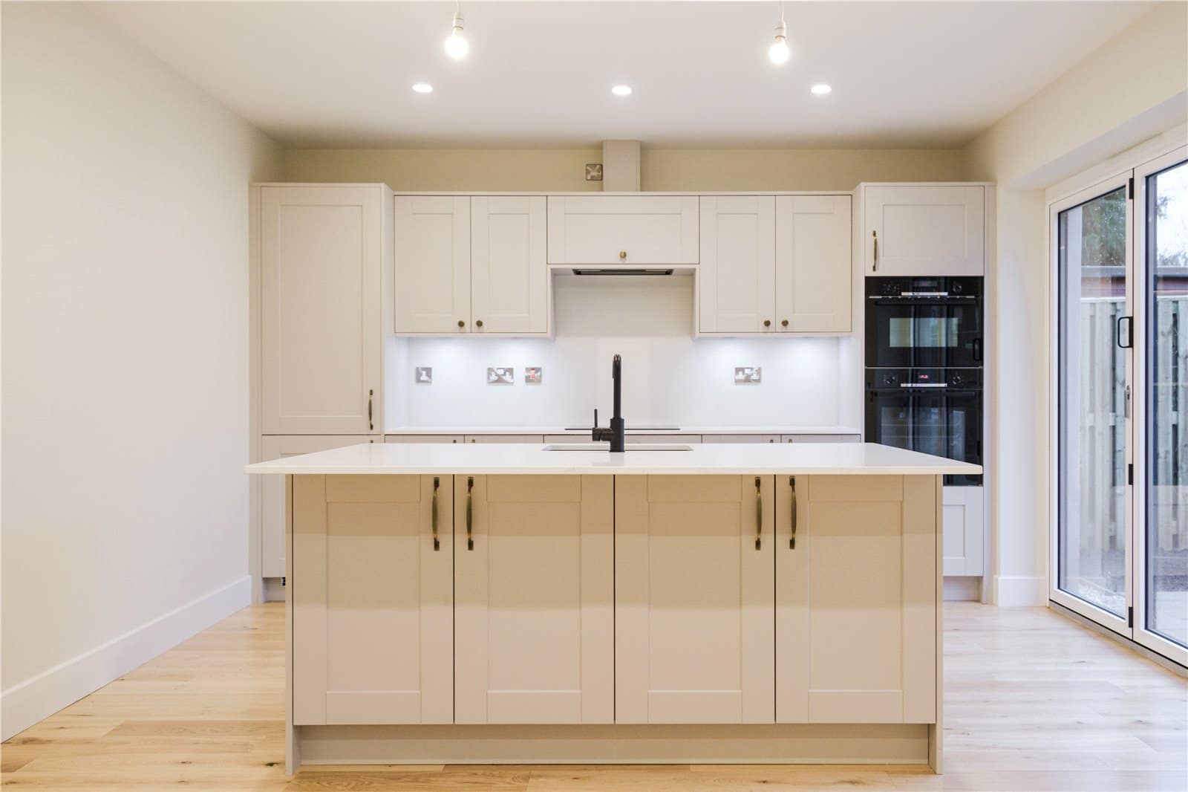Overview
- Bespoke personalised service
- Professionally designed kitchen
- Under floor heating (g/f)
- High quality finishings
- Super insulated
- Air source heat pump
The Good House Company (https://www.thegoodhousecompany.co.uk) have an enviable reputation in the area offering a customer-led bespoke service. You will have the opportunity to fully customise your new home to suit your family and lifestyle.
They are renowned for producing homes that are energy efficient, vital to compensate for the ever increasing cost of fuel bills. They are super insulated and are heated by low-carbon technology. Their aim is to build homes that are carbon-neutral and they are passionate about not sacrificing quality of finishes in order to be an ‘eco’ home—you can have both.
The specifications are summarised below:
Professionally designed, fully fitted kitchen; choice of Shaker or flat panel unit finishes; laminate worktop with the option to upgrade to quartz; Crofts & Assinder unit handles; 1.5 bowl Blanco granite anthracite sink; stainless steel mixer tap; 4-zone induction hob and extractor; integrated 70/30 fridge/freezer; integrated combi microwave; integrated oven; integrated 60 cm dishwasher. All integrated products by Bosch. In the Utility room are a stainless-steel sink with mixer tap; laminate worktop; space for washing machine with cold water supply and space for tumble dryer.
Family bathroom and master en suite - white bathroom suite; close coupled WC with soft close hinges; wash basin; thermostatic shower; freestanding bath with mixer shower attachment (family bathroom); heated towel rail; tiled shower enclosure, floor and half height walls. The WC has close coupled WC with soft close hinges; wash basin; tiled sink splash back; plumbing and drainage for future shower. Tiles by Porcelanosa.
Heating is from an air source heat pump with underfloor heating to ground floor.
Internally, choice of oak or white doors with satin chrome handles; staircase with white spindles and oak handrail; fitted wardrobes; linen cupboard; white painted walls, ceilings, facings and skirtings.
LED downlighters to all ground floor rooms, family bathroom and master en-suite; TV points in living room, kitchen/dining and master bedroom; ethernet connection points in the living room and master bedroom. Shaver sockets; external lighting.
Externally, white dry dash render; tiled roof; anthracite double glazed uPVC windows; anthracite aluminium bi-fold doors to patio area; driveway with paviours; paving slabs path; external cold tap; 1.8m wooden fence and access gate; turf to front garden and rear garden graded with top soil.
Integral garage with EV Type 2 charger.
Reservation and Deposit
A deposit of £5,000 will secure the property for a period of three months while the property is being built. On conclusion of a missive, a further deposit of £5,000 shall be paid. The deposit will be non-returnable in the event of the purchasers failing to complete the sale for reasons not attributable to the seller or their agent.
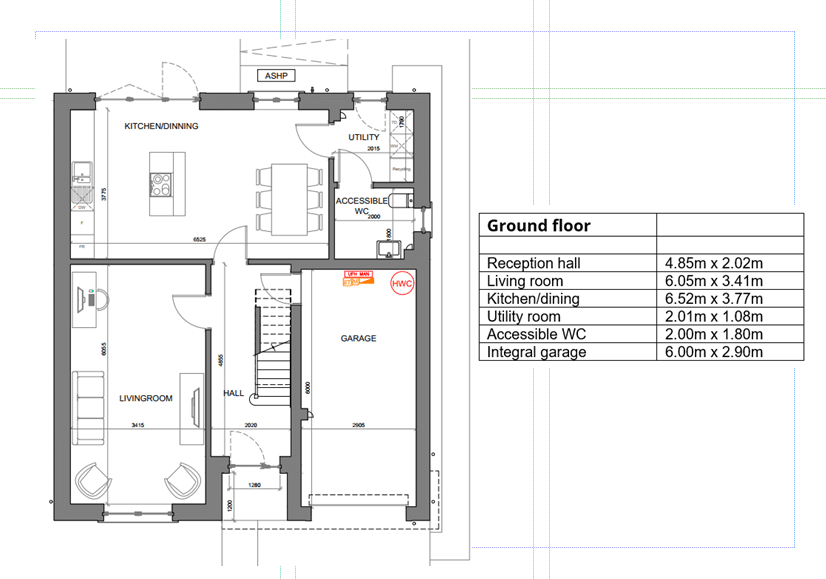
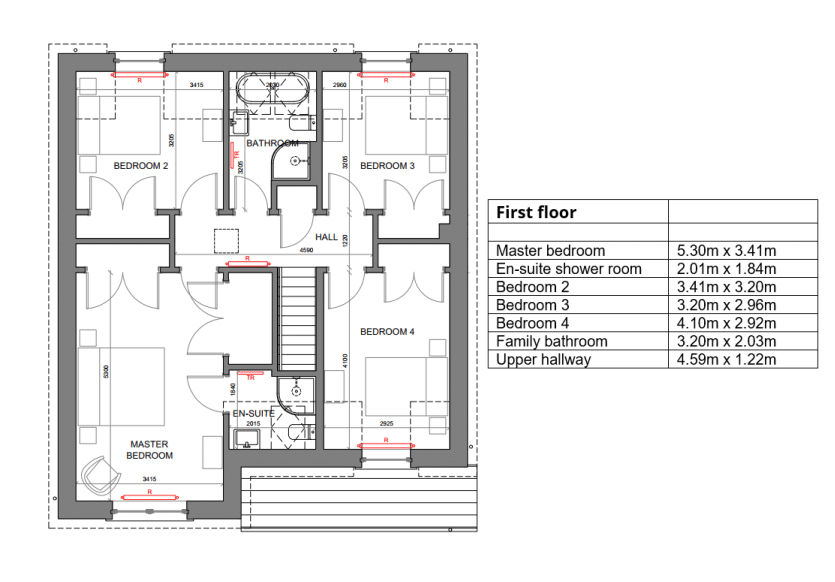
EPC Graph
