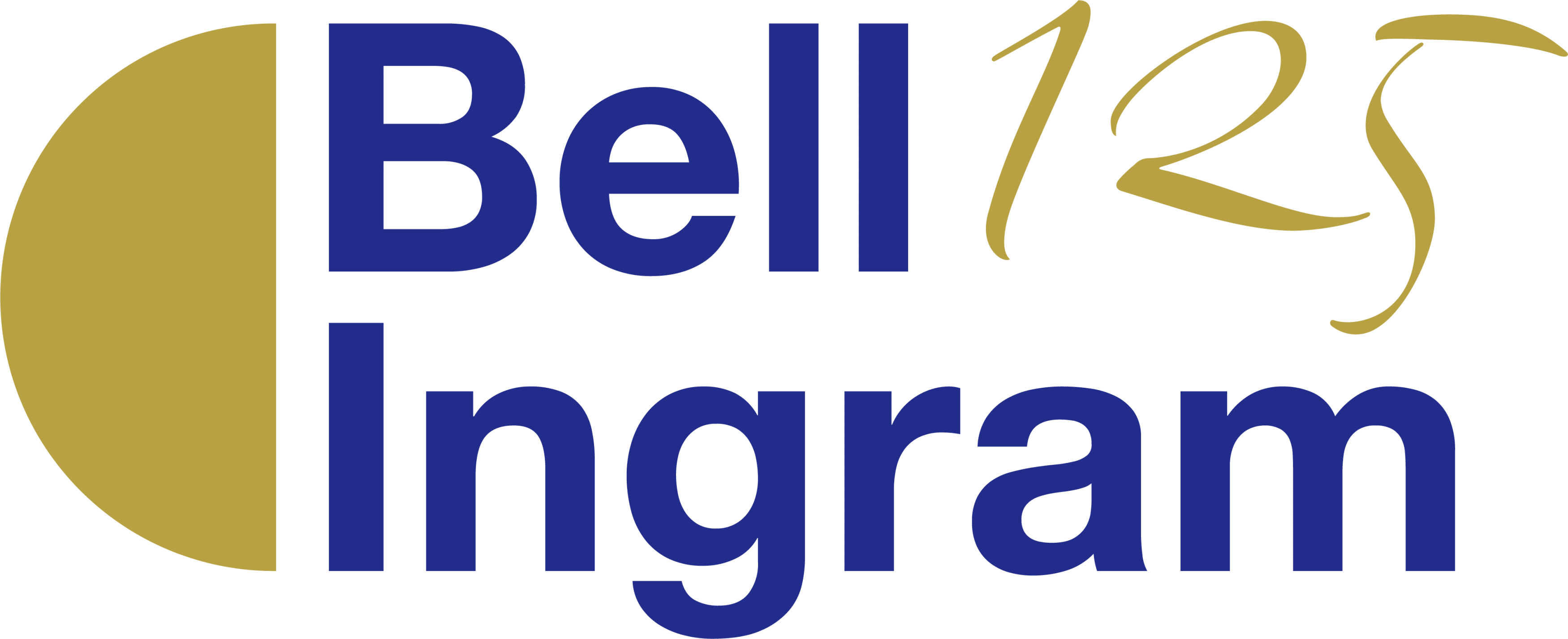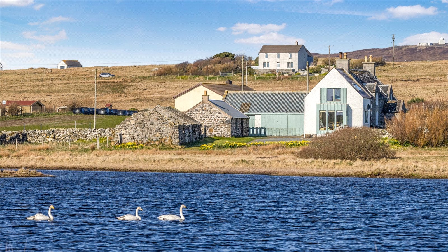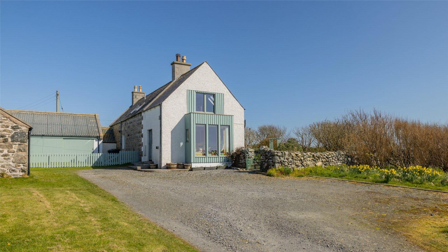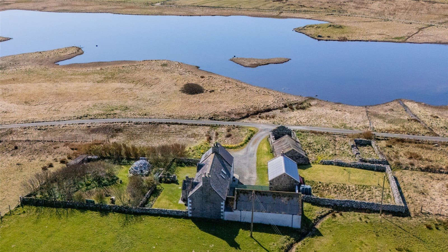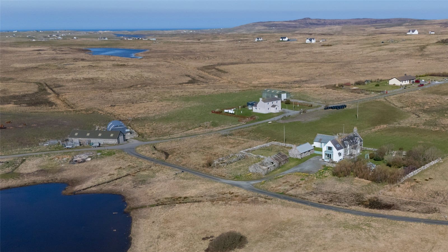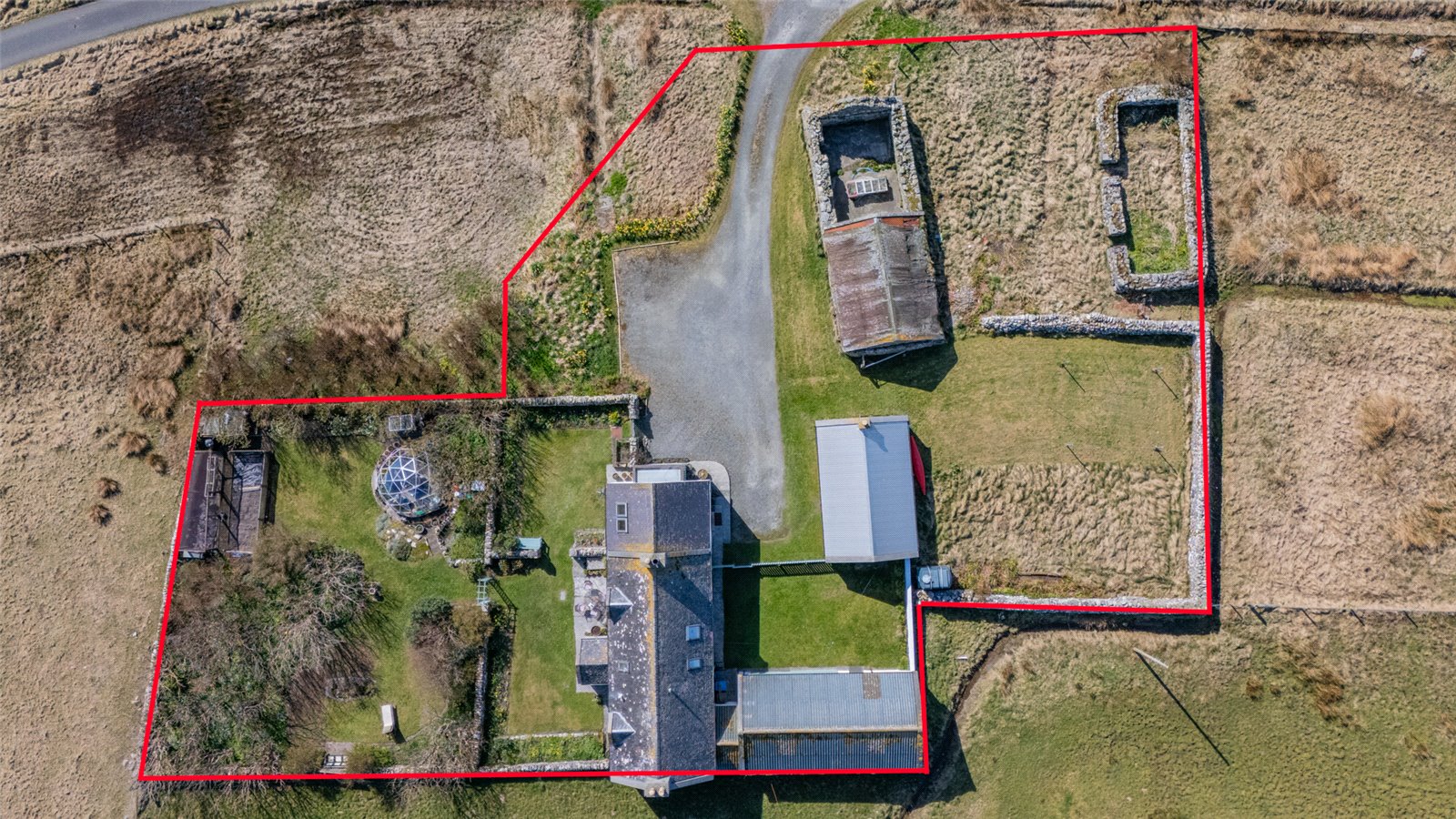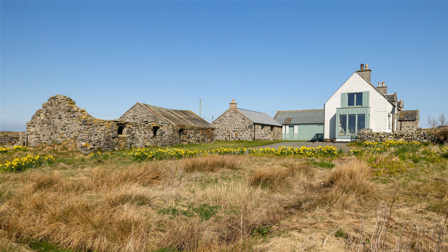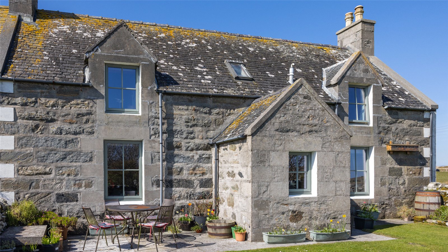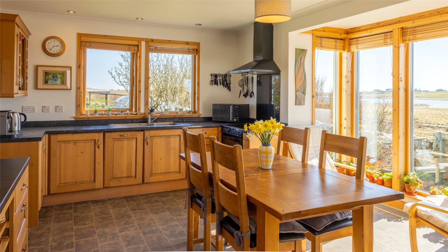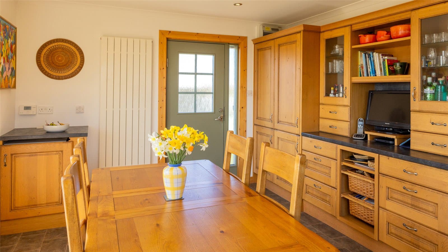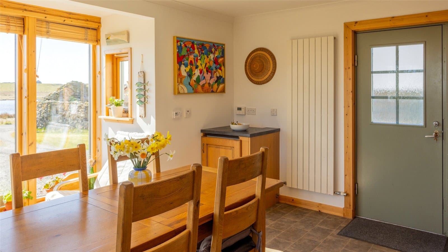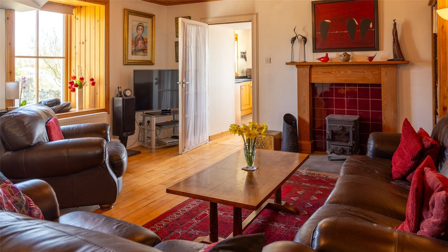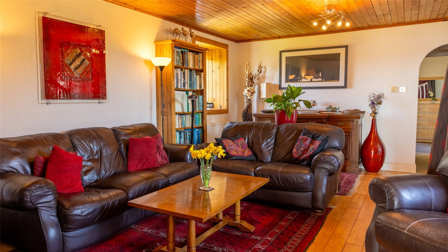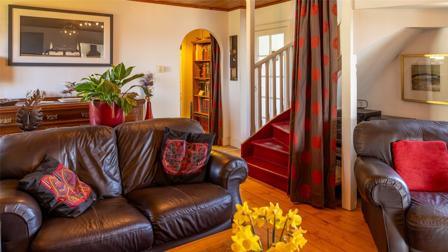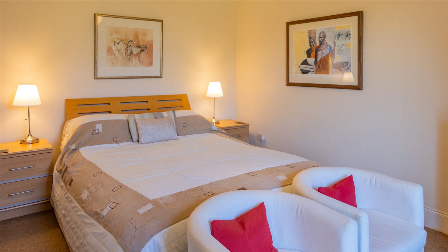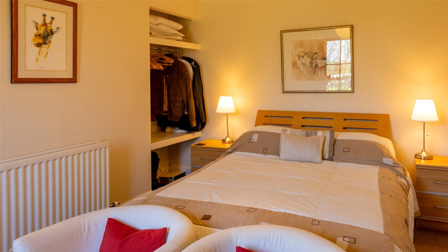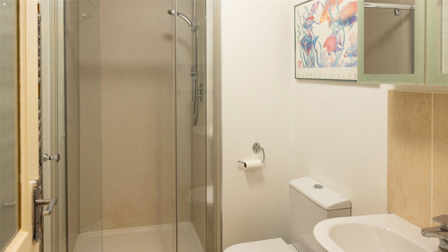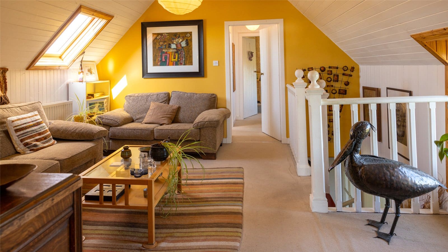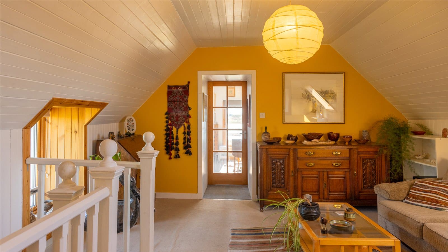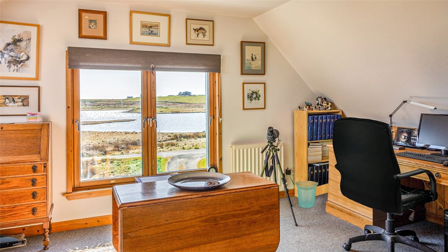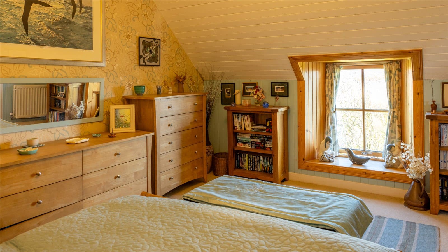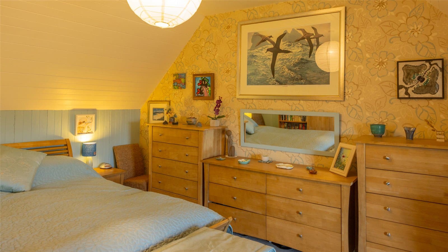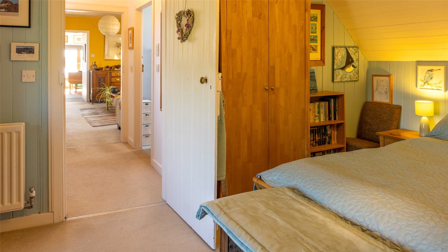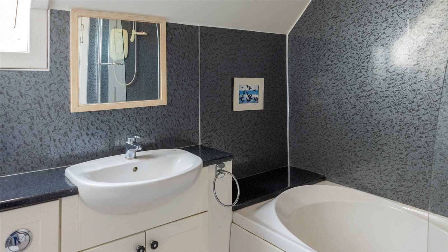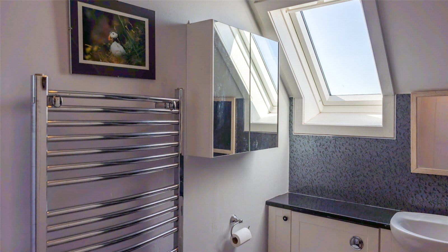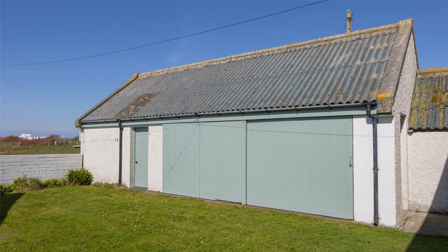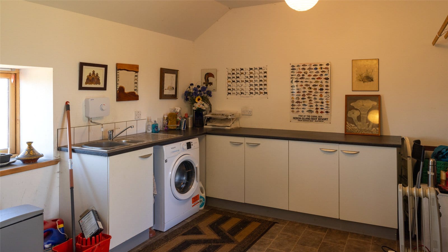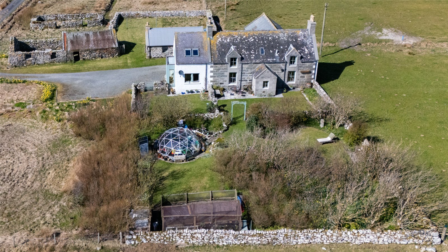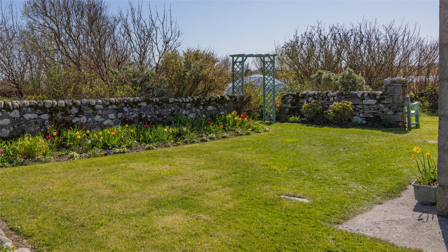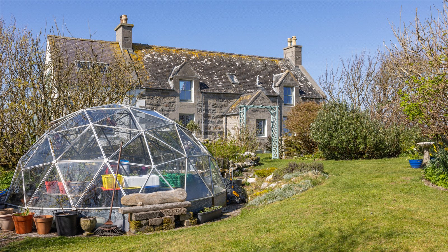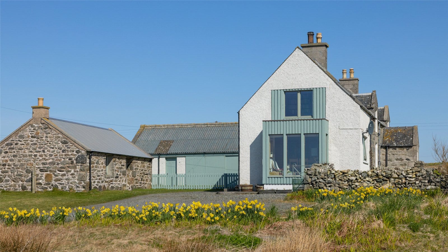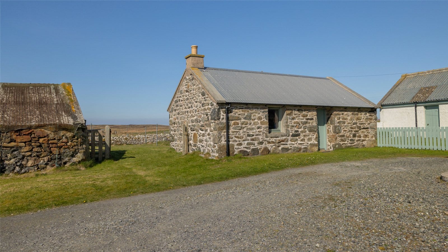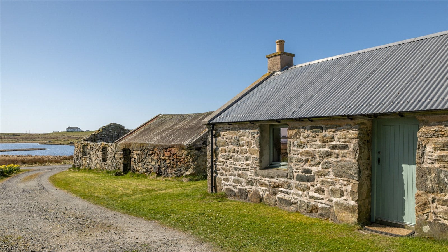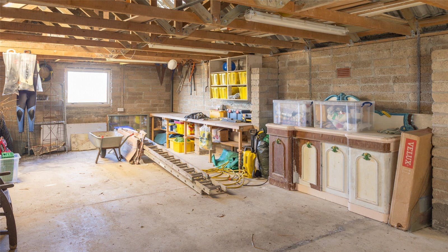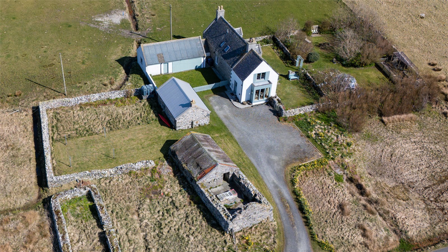Overview
- Upgraded and modernised to a very high standard yet retaining traditional charm.
- Enclosed gardens to the front and rear.
- Outbuildings with development potential (subject to consents) including a large workshop and a utility room in the former township shop.
Struan House is a very well presented three-bedroom property which has been lovingly upgraded to provide excellent living space. It has been tastefully decorated throughout and has retained some original features. It is fully double glazed and has oil fired central heating.
Struan House is a lovely, spacious family home which has previously been used as a successful Bed and Breakfast. The outbuildings offer development potential (subject to necessary consents).
Struan House is accessed via a driveway to the parking area. Stone steps lead to a half glazed door into the spacious kitchen/dining room. The kitchen has a good range of oak floor and wall units with granite effect worksurface. There is a built-in dishwasher, integrated fridge/freezer and a range style double oven plus grill with ceramic hob and extractor over. There is plenty of space for a large dining table.
There are dual aspect windows to the front and side enjoying views over the garden and superb views over the loch. In the bay area there are floor to ceiling windows and this seating area is well placed to enjoy the surroundings.
A door leads to the sitting room which has an engineered oak floor and wood panelled ceiling. There is a multi-fuel stove on a slate hearth with tiled surround and wooden mantle. A window overlooks the garden and a second window lets in late afternoon/evening light. A door leads to the front entrance porch which in turn leads to the garden. An open staircase rises to the upper floor.
A door from the sitting room accesses the inner hall where doors lead to the shower room and bedroom two. Bedroom two is a double room with a window overlooking the garden. It has recessed shelving and hanging space.
The shower room has a two-piece suit in white comprising WC, wash hand basin and shower cubicle which has wet wall panelling around and mains shower.
From the sitting room, access is gained to the upper floor where there is a lovely lounge area. It has a window overlooking the garden and a Velux window ensuring plenty of natural light.
A door leads to a hall which is used as a dressing room, there is a bathroom off the hall which has a WC, wash hand basin set in a stylish vanity unit, and bath with electric shower over. There is wet wall panelling for easy maintenance.
A door opens from the hall to bedroom one which has wood panelling features. It has a window overlooking the garden.
Bedroom three sits at the opposite side of the lounge and is currently used as an office. It has a large picture window to the front enjoying far reaching views over the loch and two Velux windows.
External
The property sits in good sized garden grounds of approx. ½ acre surrounding the property which are bounded by stone dykes and fencing. The award-winning front garden has planted beds and borders, a small woodland area, a sheltered seating alcove as well as a productive vegetable garden, walk in fruit cage, shed and solardome greenhouse. The secure back garden is laid to lawn
There is a stone outbuilding which has been renovated to provide a laundry room, it has both water and power and has a range of kitchen base units with granite effect worksurface and vinyl floor covering. It has a 1 ½ sink, plumbed in washing machine, plus tumble drier and pulley. This building could be developed into self-catering accommodation (subject to necessary consents). There is a large lawned garden area to the rear.
There is a further stone outbuilding which again provides development potential.
To the side of the property is the large workshop which also offers plenty of storage space.
The driveway leads to a parking area for several vehicles.

EPC Graph

