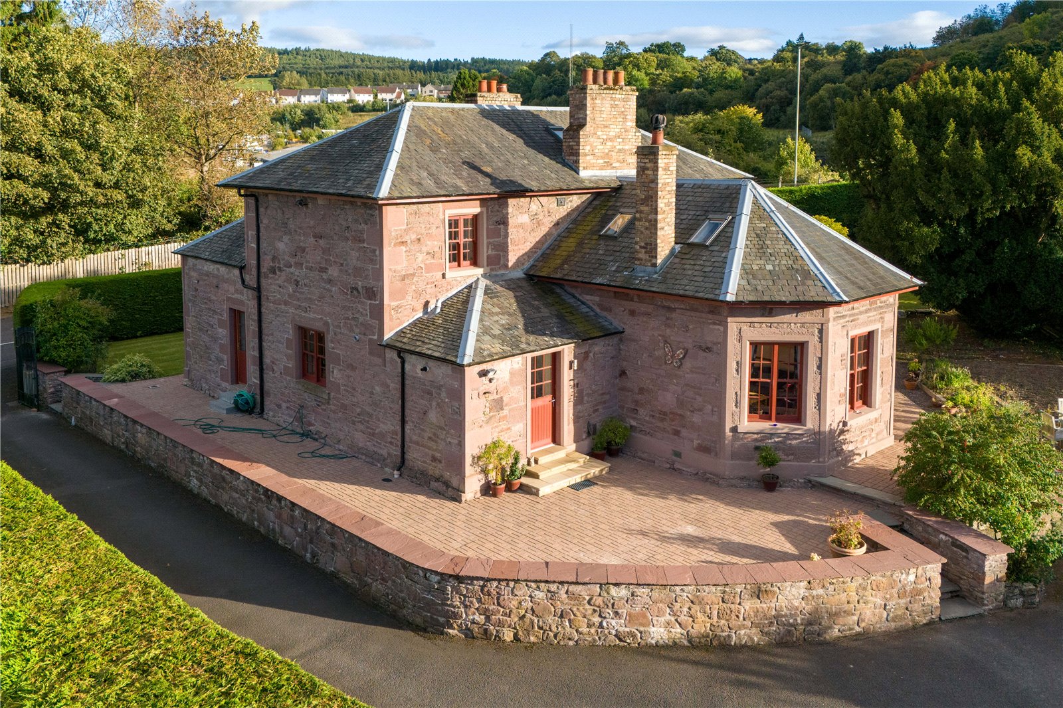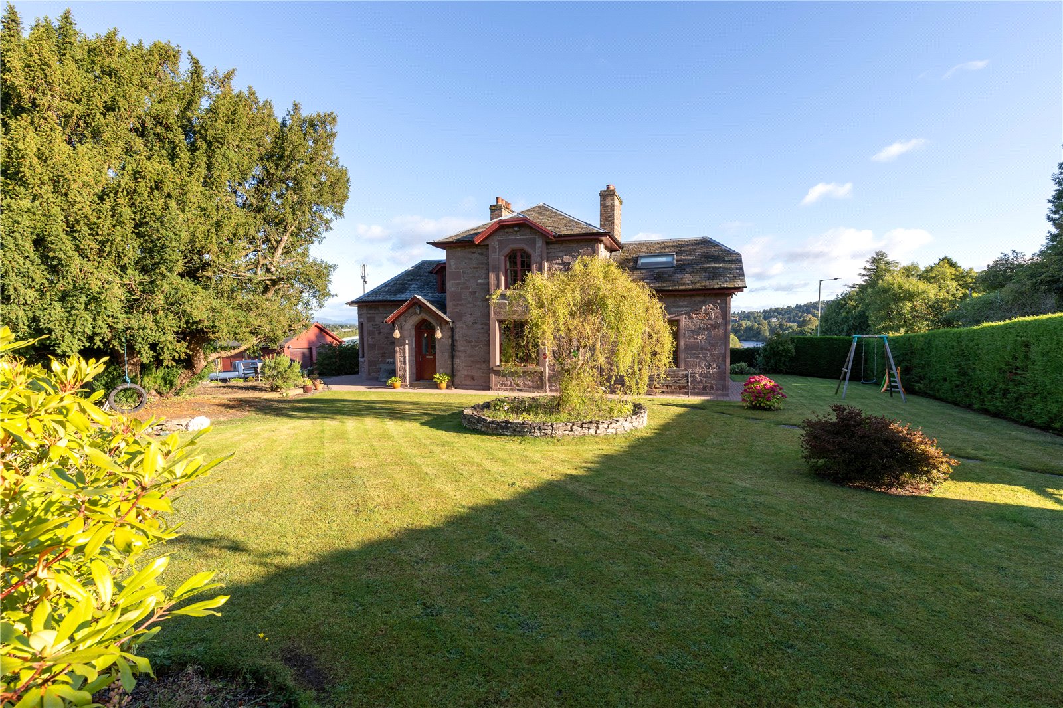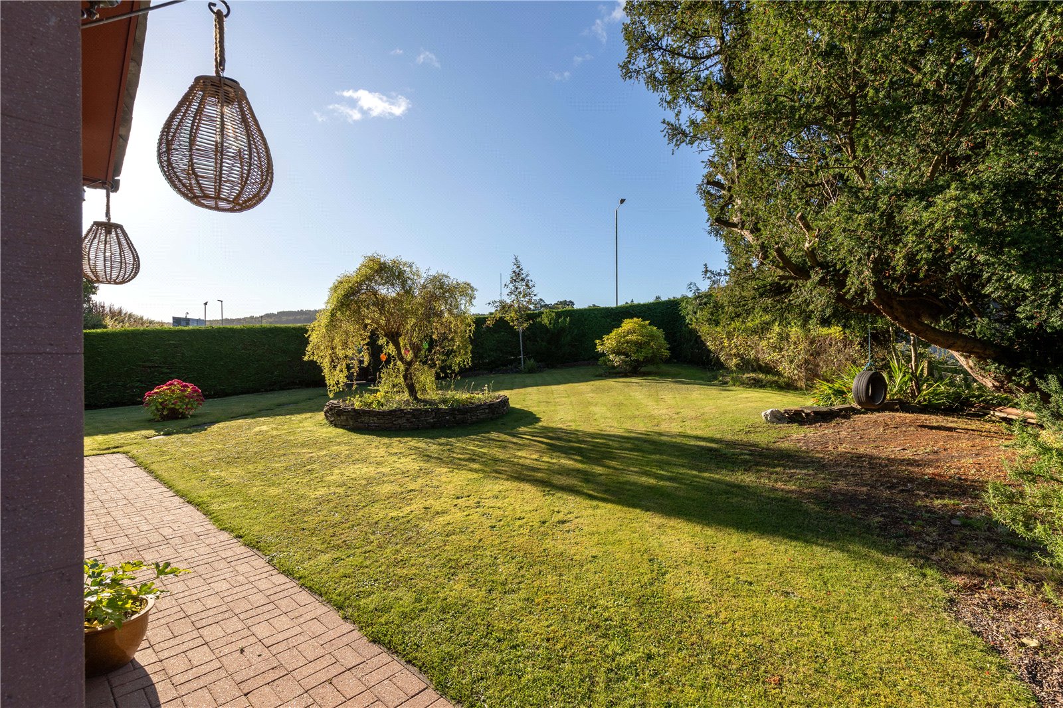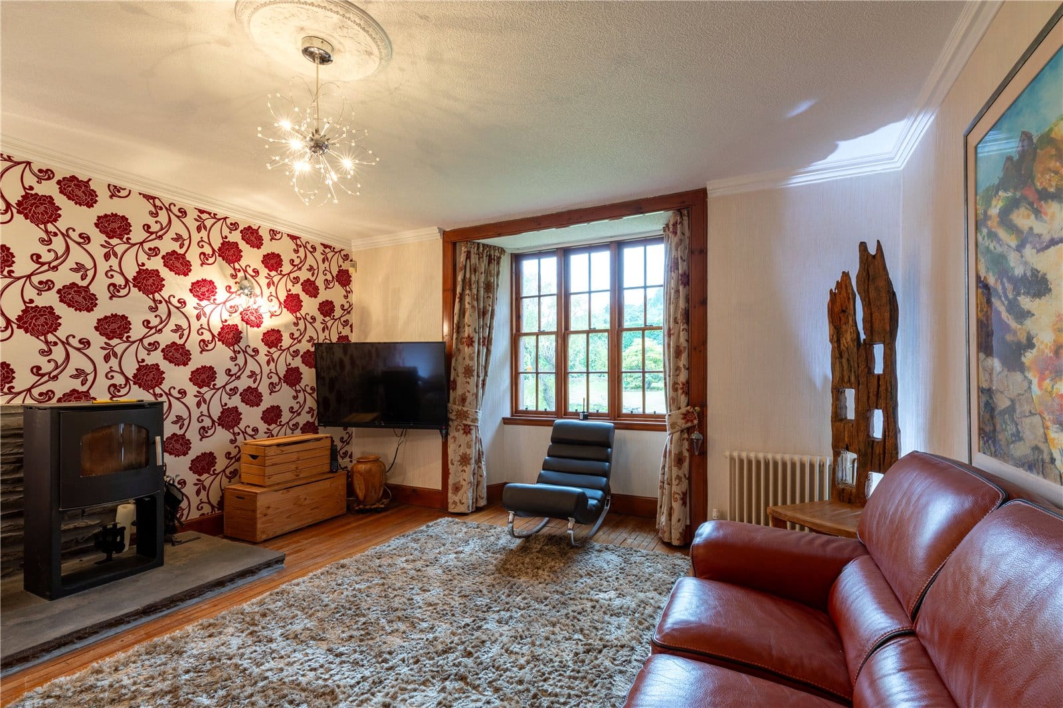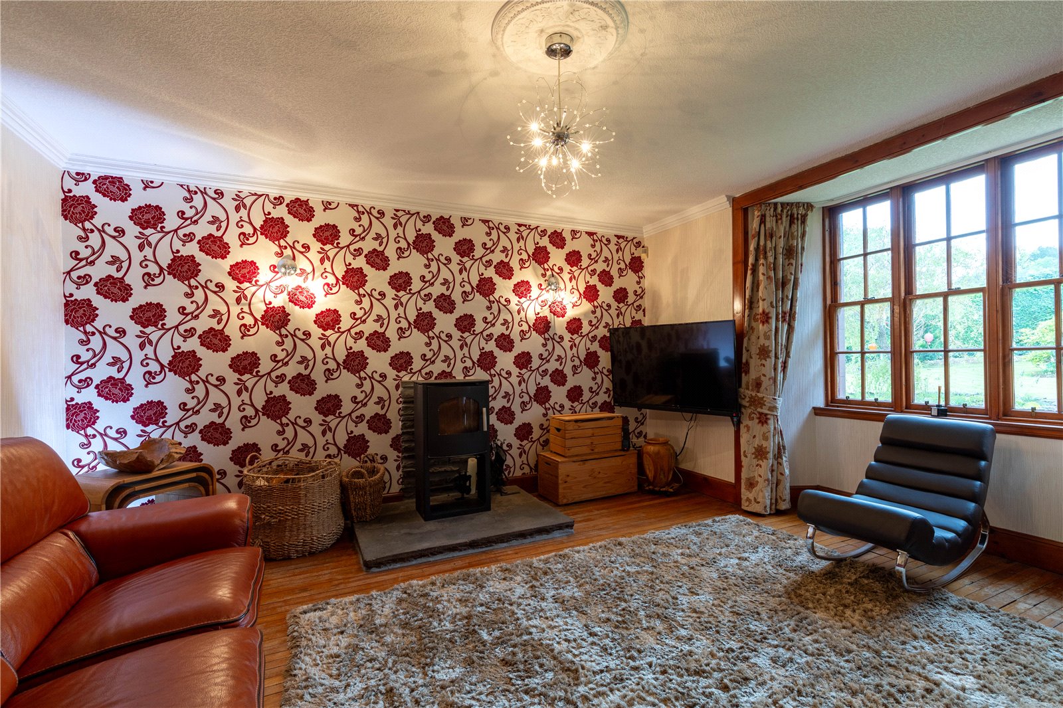Overview
- 3 public rooms
- Kitchen
- Dining area
- Utility room
- Ground floor WC
- 4 double bedrooms (1 en suite)
- Family bathroom
- Detached double garage
- Enclosed garden
- EPC C
Nether Friarton House is stone built with a slate roof and is category C listed by Historic Environment Scotland. Dating from around 1835, it was the original farmhouse of Friarton farm. The interior has been sympathetically modernised with high specification fixtures and fittings including oak flooring and doors, combining modern day living with traditional charm. It sits in garden grounds of about 0.3 acres.
Accommodation
A glazed door opens to an inner hallway and a further glazed door gives access to the reception hall.
To the left is the primary sitting room with windows on three sides and a log burning stove within a timber surround. There are two glazed display cabinets on either side of the door. The family room also has a log burning stove on a slate hearth and a window facing south. A further public room is currently being used as a home office and has windows to the front and side.
The large kitchen is in open plan with a good sized dining room which has an external door to the side garden. The kitchen is fitted with a wealth of base and wall units including a recycling cabinet, in gloss cream with contrasting work surfaces. The integrated appliances include an American-style fridge freezer, a gas hob with hood above, double electric oven, microwave oven, dishwasher. A breakfast bar with seating divides the kitchen the dining area. The utility room adjoins the kitchen and has matching base and wall units, a sink and coat hanging space, and an external door to the rear.
The ground floor is completed by a modern WC with wash basin and a window.
A feature staircase with an oak balustrade and contrasting cast iron spindles leads up to a galley landing where there are four bedrooms, one of which has combed ceilings with Velux windows. The master bedroom has a large en suite shower room with a double size shower, and a large Velux window. The family bathroom has, a vessel wash basin, a modern free standing bath with separate shower attachment a separate shower cubicle. It also has a Velux window.

EPC Graph


