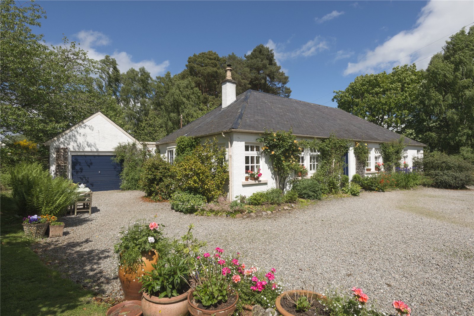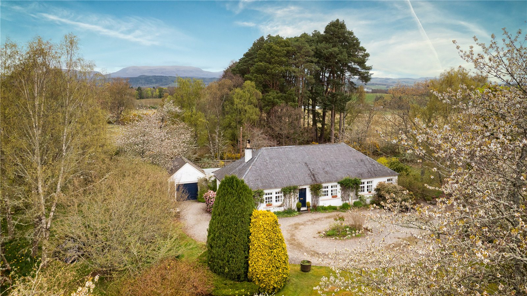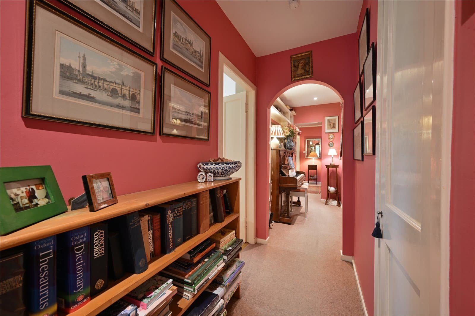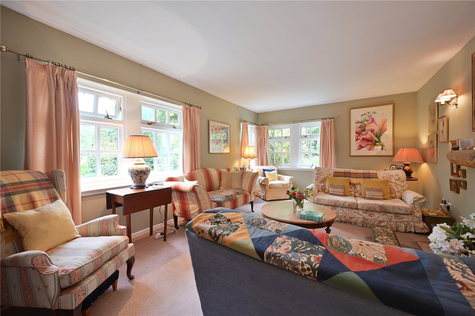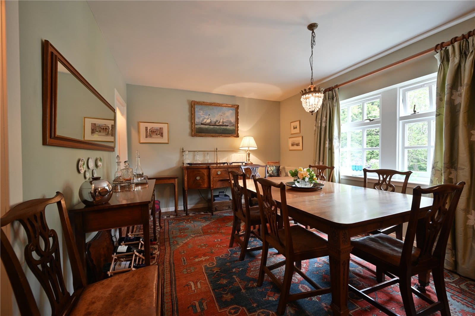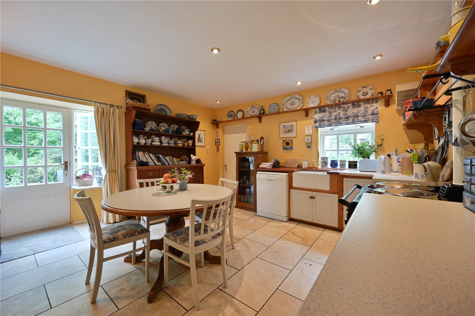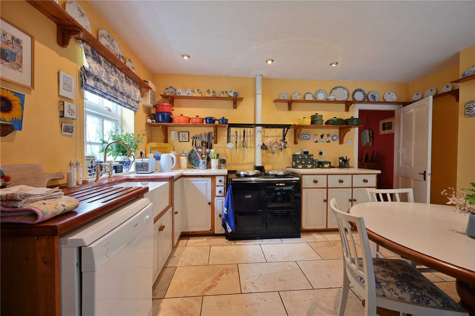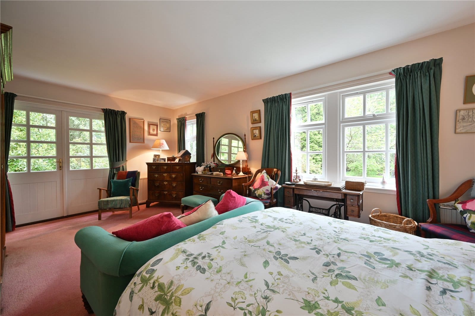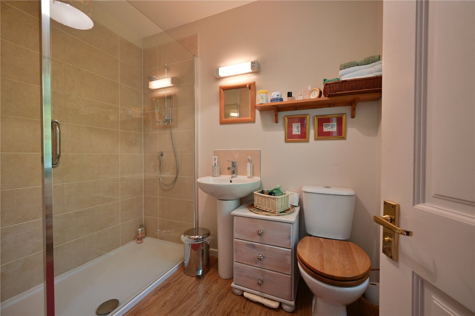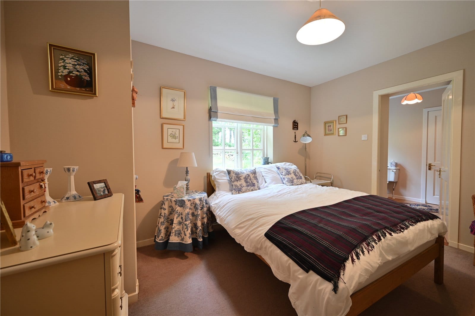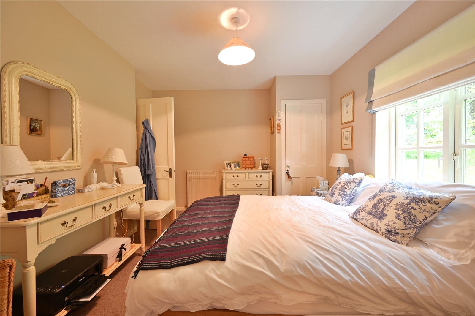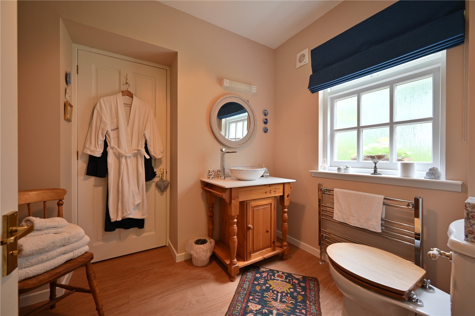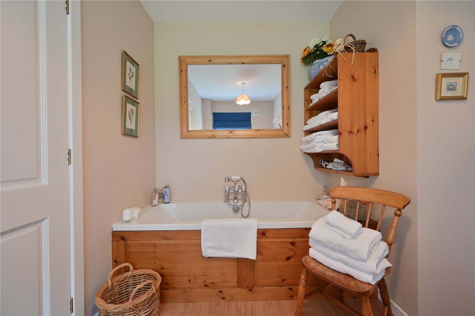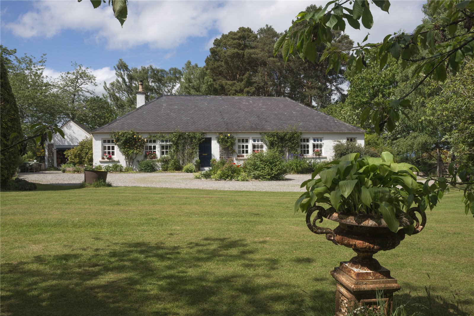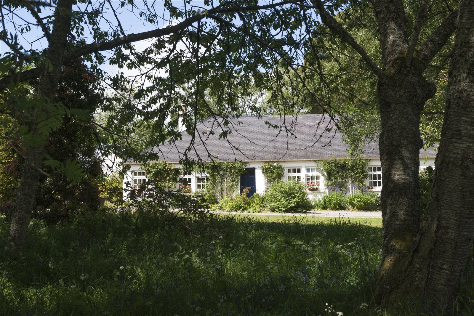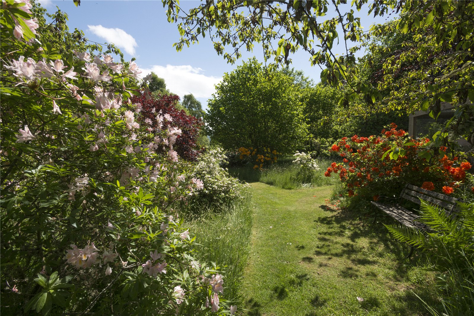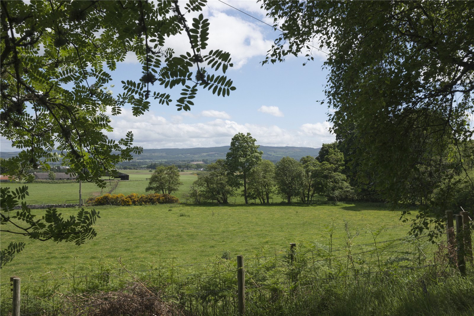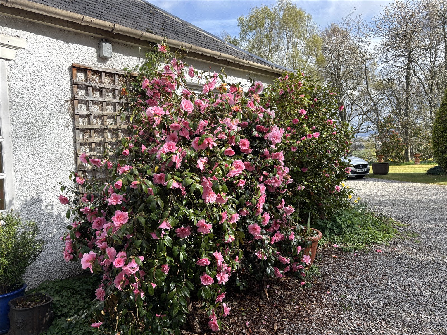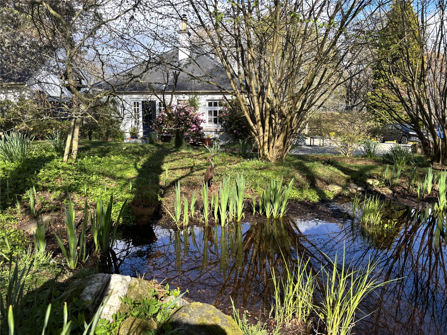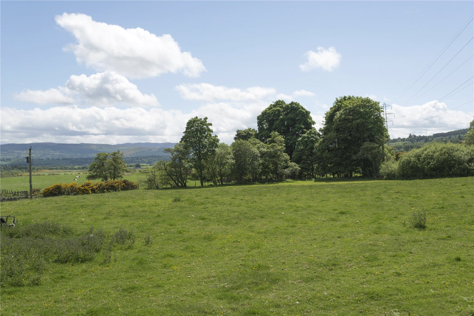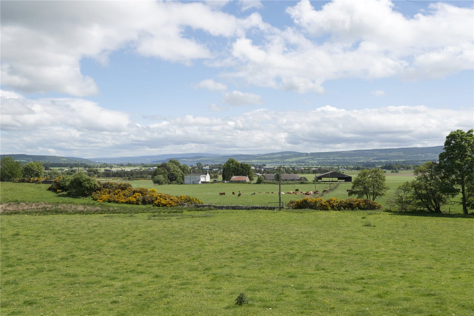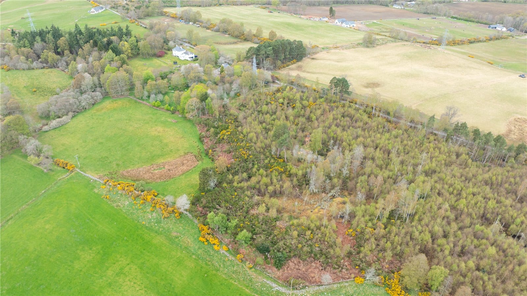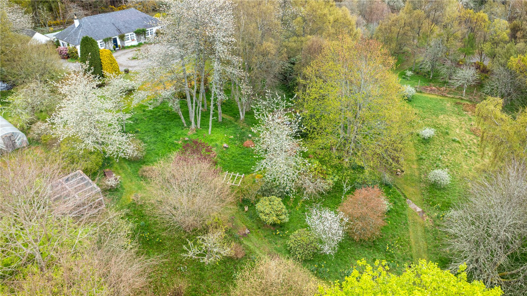Overview
- Spacious accommodation in generous garden grounds (approx. 0.93 acres).
- Adjacent paddock extending to approximately 3.03 acres.
- Planning in principle was granted on 29 April 2024 under reference 24/00480/PIP for a single dwelling in the grounds (approx. 1.04 acres).
Crocnaboull is an attractive, traditional cottage that has been thoughtfully extended to offer generous family accommodation. The property is beautifully presented throughout and has been meticulously maintained.
Fully double glazed and benefiting from oil-fired central heating, Crocnaboull provides a warm and comfortable home. It is set within beautifully landscaped garden grounds, which extend into a paddock measuring approximately 3.03 acres. The surrounding space offers excellent potential for the addition of stabling or other equestrian facilities, subject to the necessary consents.
Planning in Principle was granted on 29 April 2024 (Ref: 24/00480/PIP) for the development of a single dwelling within the grounds, offering exciting possibilities for further expansion or investment.
Crocnaboull is approached by a gravel driveway to the front of the property. A hardwood door opens into the entrance vestibule which has a tiled floor. A glazed door leads to the hallway which has three built-in storage cupboards.
To the left of the hall is the sitting room which is a spacious room with dual aspect windows to the front side enjoying lovely views over the garden to surrounding countryside. There is a central feature of a woodburning stove on a tiled hearth and a bespoke wooden mantle.
To the right of the hall is the dining room which has the original wooden floor and a window overlooking the garden. There is plenty of room for a large dining table.
The kitchen has a good range of units offering plenty of storage, with roll top worksurface and Belfast sink. There is a Bosch dishwasher and a stylish AGA (benefiting from Gravity Feed Tank). It has a tiled floor. A door leads to the side garden and a further door leads to the utility room.
The utility room has a good range of floor and wall units offering further storage. It has doors which lead to the garden and garage. There is plenty of room for freestanding white goods.
Returning to the hall and to the left is a shower room which has a WC, wash hand basin and modern shower cubicle with tiling around and mains shower.
Bedroom four is a single room with a built-in storage cupboard and sink unit. A window overlooks the garden.
Bedroom three is a double room with a window again enjoying views over the garden, there is a built-in wardrobe. A door leads to a Jack and Jill bathroom which has a bath, WC and wash hand basin which sits on a vanity unit. A further door leads to bedroom two which is another double room with a window to the side.
Bedroom one, the master bedroom, is a large double room with windows to the front overlooking the gardens and French doors to the side garden. There is an en-suite shower room which has a WC, wash hand basin and large walk-in shower with tiling around and mains shower over.
There is a hatch to the attic above the hallway. The attic is partially floored and offers excellent storage and development potential (subject to necessary consents).
There is a single car garage to the side with light and power.
External
Crocnaboull sits in most delightful garden grounds extending to approx. 0.93 acres, which are mainly laid to lawn and thoughtfully planted with ornamental bushes, bulbs and cottage garden plants. A mowed path meanders through the gardens, through pergolas with climbing rose and honeysuckle, to various seating areas from where to enjoy the open views. There are native trees planted around the boundary and a wildlife pond to the side. There is a large polytunnel, greenhouse and woodstore.
The paddock sits below the garden and extends to approximately 3.03 acres and is fully stock fenced.
Planning in Principle was granted on 29 April 2024 (Ref: 24/00480/PIP) for the development of a single dwelling within the grounds (approx. 1.04 acres).
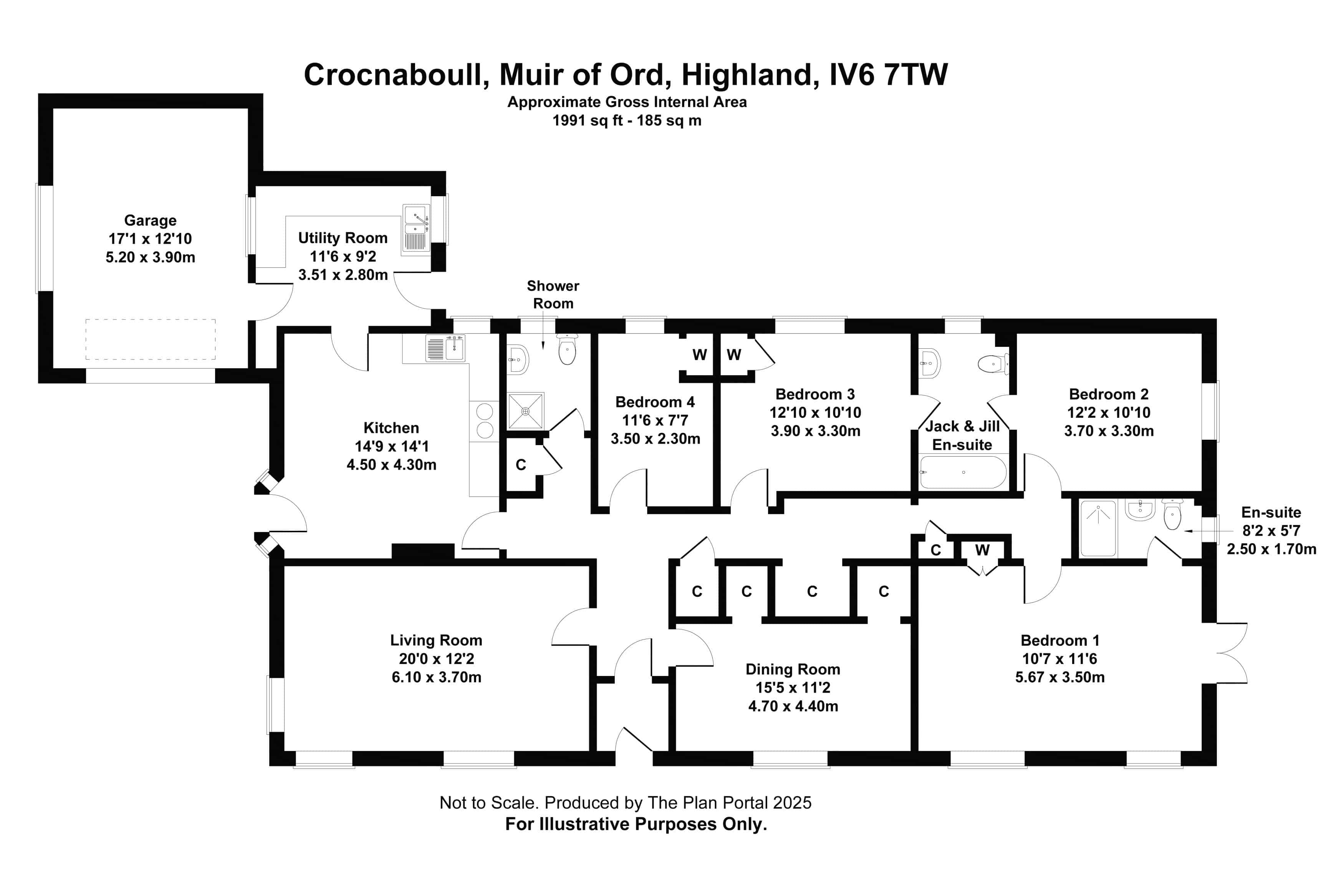
EPC Graph


