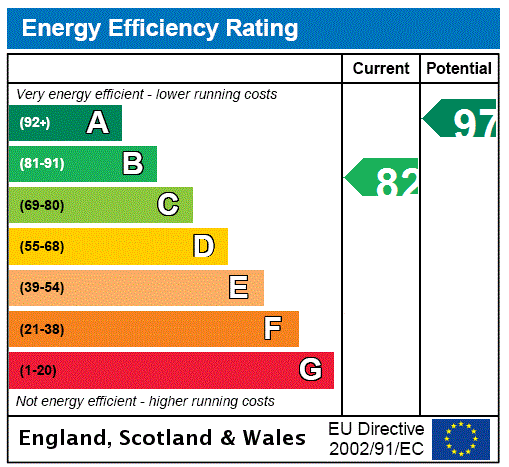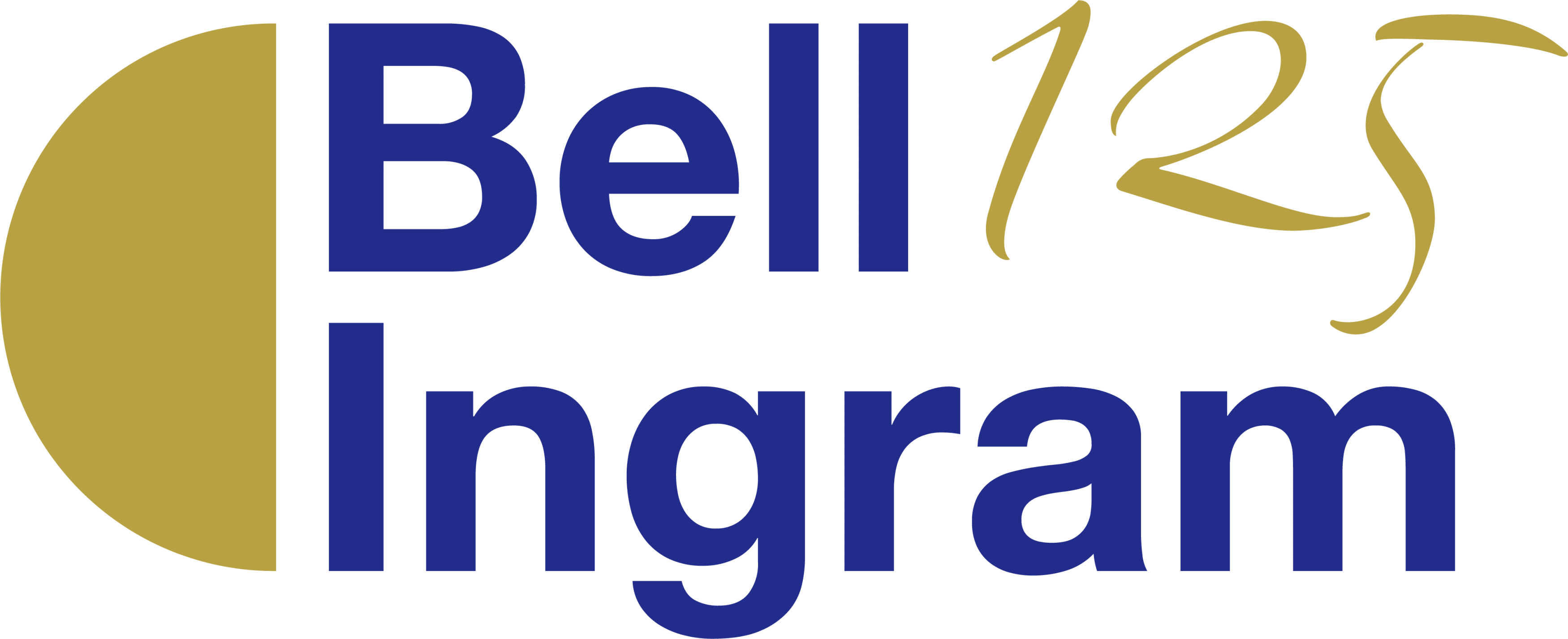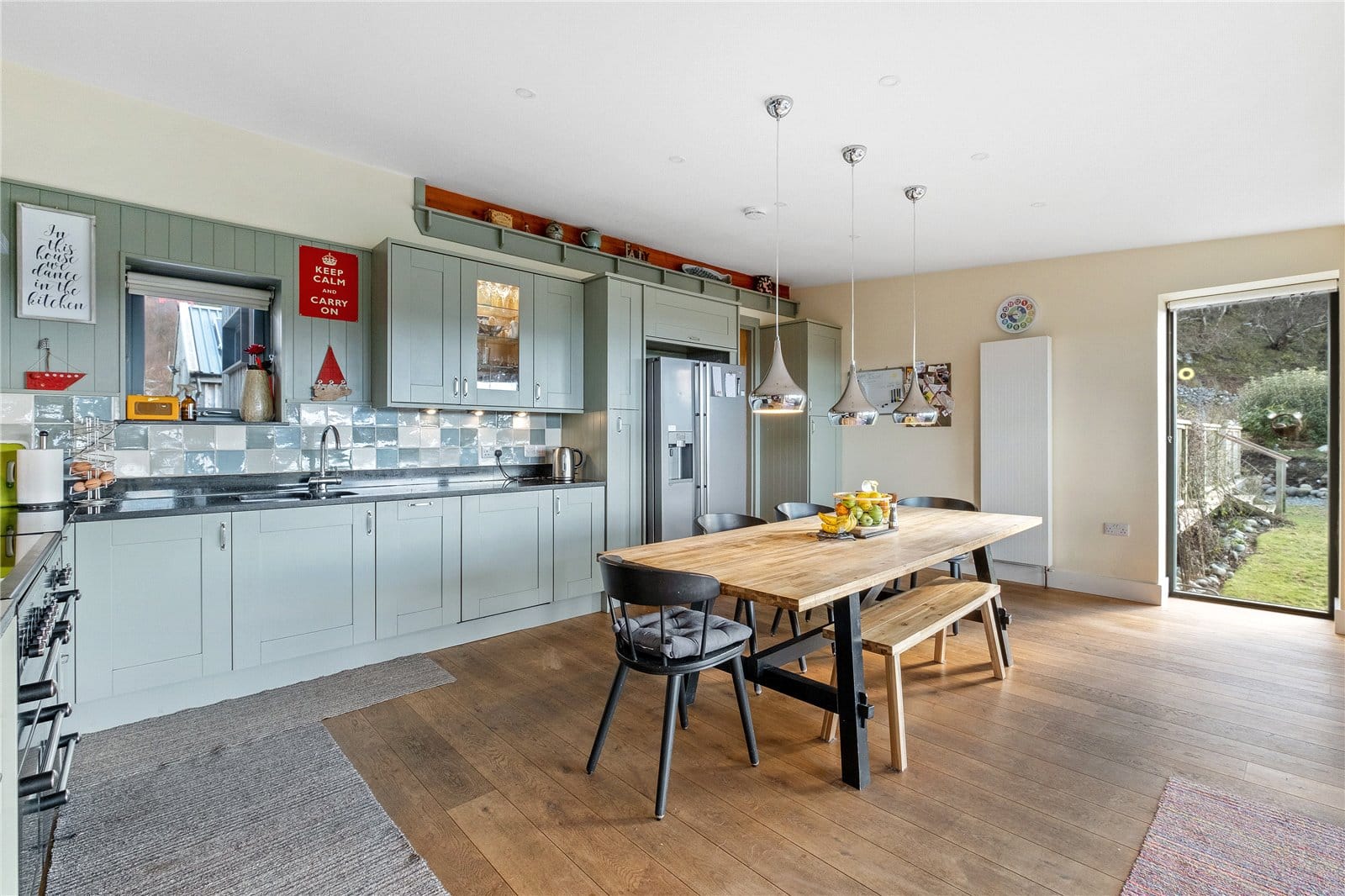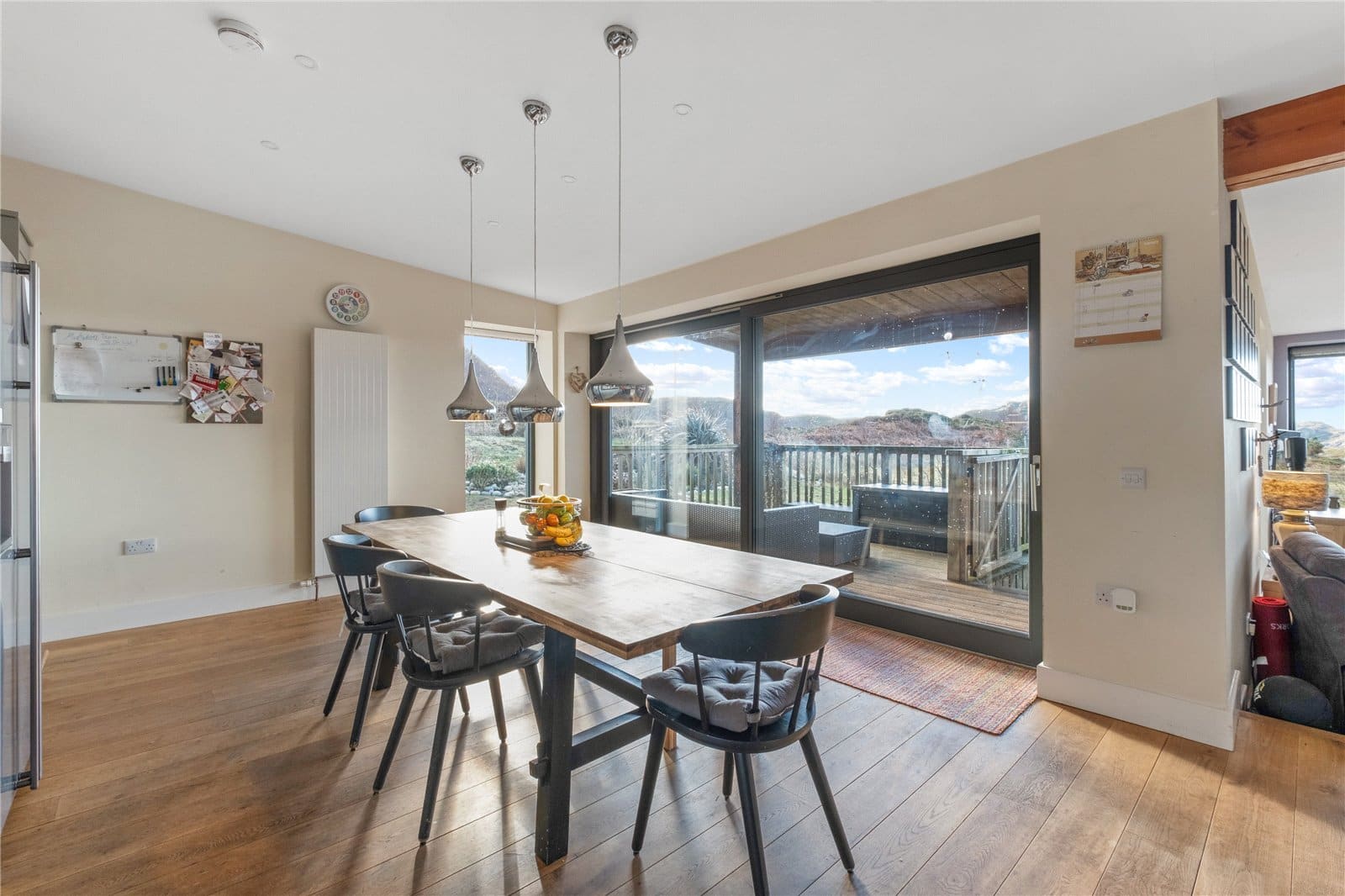Overview
- Very well appointed adjoining annexe providing separate living accommodation for relatives or offering letting potential
- Large garage with office and bathroom
- Good sized enclosed garden grounds
1 Inverkirkaig is an impressive eco-home built by Makar Homes, one the UK’s leading innovative ecological home builders. This contemporary bungalow of timber framed construction enjoys a peaceful, private setting within easy reach of Lochinver. The property offers excellent family living accommodation with the added bonus of an annexe for extended family or guests. The property has been designed so that the annexe can readily be incorporated within the main house itself if so desired.
Heating/Insulation
The key design feature of this Makar house is a 12 inch insulated layer built in to the floor/walls and ceilings, which makes the house incredibly heat efficient all year round and in any weather.
The heating and hot water comes from a highly efficient, quiet and low operating cost air source heat pump central system. Solar panels on the garage roof compliment the air source system, and they provide additional energy when the sun shines. Finally, a large wood fuel stove centrally located in the living room provides cozy additional heat if required for those cold winter days and nights.
The combination of all round insulation and the air source heat pump means that this property is very easy to heat and to maintain at a comfortable, ambient temperature at low cost and fossil fuel free.
Flooring
Flooring is made up of high quality Russwood oak composite wooden flooring, attractive and highly durable, within the main living spaces ; slate flooring in the hall, utility and bathrooms, and carpet in the snug room.
A composite door leads to entrance hallway which has a tiled floor and built-in storage for shoes and coats. To the right of the hall is the utility room which has built-in storage cupboards with wooden work surface. There is a sink unit and washing machine.
From the hall a hardwood door leads to the open plan kitchen/living area. The sitting room has dual aspect floor to ceiling windows enjoying superb views to the sea. There is a door to the side to the deck. An eye-catching feature is the free-standing wood burning stove on a slate hearth.
The kitchen has an excellent range of modern floor and wall units with a granite worksurface. There is a Rangemaster double oven with five ring hob and warming plate, an inset American style fridge freezer and a built-in Bosch dishwasher. There is also plenty of room for a dining table. Large ceiling to floor glass patio doors (4m) provide stunning views of Inverkirkaig bay and right across the Minch to the Western Isles ; the sliding window/door opens to the covered deck area, which offers expansive views to the west while providing shelter from inclement weather.
Two steps leads up to the snug which is a super cosy room in contrast to the open plan feel of the main living space and has windows to the front and side.
From the living area the hallway has a built-in storage cupboard and built-in bookshelves, and leads to the bedrooms and bathroom. The bathroom has a slate floor and three piece suite in white comprising WC, wash hand basin set over a stylish vanity unit and bath with shower over.
To the end of the hall is a double bedroom with windows to the front and side. Two steps lead down to the remaining bedrooms. The master has a window to the side and a door to the garden from where you can enjoy the lovely views. There are built in floor to ceiling wardrobes offering lots of storage. There is an ensuite shower room with tiled floor including WC, wash hand basin set over a vanity unit and large shower unit which is fully tiled around.
Bedrooms three and four are both double rooms with windows enjoying the view over croftland to the sea, both have built in wardrobes.
Annexe
The self-contained annexe is accessed from the front of the property. A door opens to the entrance hallway which has built in gloss cabinets offering plenty of storage. To the right of the hall is the shower room which is fully tiled and has a WC, wash hand basin over a vanity unit and a shower with electric shower and tiling around.
A door opens from the hall to the open plan living space which has wooden flooring. The kitchen has high gloss units with decorative tiling to the splashbacks. There is a Miele dishwasher, electric oven with four ring gas hob and fridge freezer.
There is a fireplace with woodburning stove on a slate hearth which is a lovely central feature. There is a dining area which leads to the sitting room which has a built-in storage cupboard and a floor to ceiling window enjoying the expansive views.
A sliding door opens to the spacious bedroom which has double floor to ceiling patio doors leading to the deck again enjoying the open views. There is an en-suite shower room with WC, wash hand basin and shower.
The whole property enjoys cable fed fast broadband connection, providing stable, strong connectivity, which means that working from home in this rural location is entirely possible.
External
Garage
The garage is a useful space which has plenty of shelving and a sink unit. There is additional storage in the floored roof space. There is plumbing for a washing machine. The garage also has a shower room with wet wall panelling around. There is a WC, wash hand basin and walk-in shower with electric shower over and also a separate office with woodburning stove (the stove itself not included in the sale,but the flue and all associated fittings to be left in place).
The garage could readily be converted into additional accommodation, subject to necessary consents.
1 Inverkirkaig sits is good sized garden grounds amounting to approximately 0.28 hectares. The garden is mainly laid to lawn and is bounded by stock fencing and hedging and is secure for pets. There is a planted area with ornamental bushes.
There is plenty of parking space laid to gravel.

EPC Graph



































