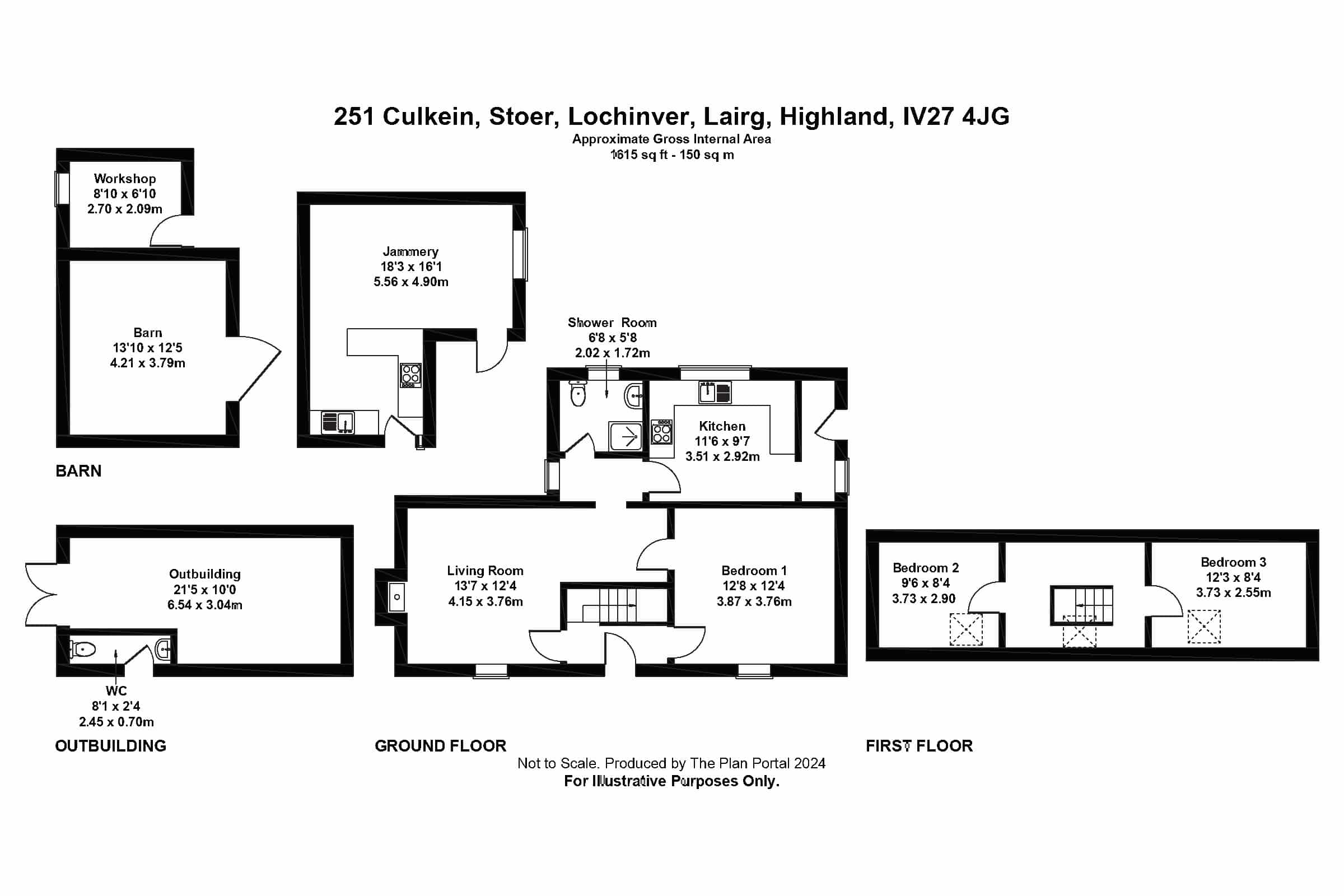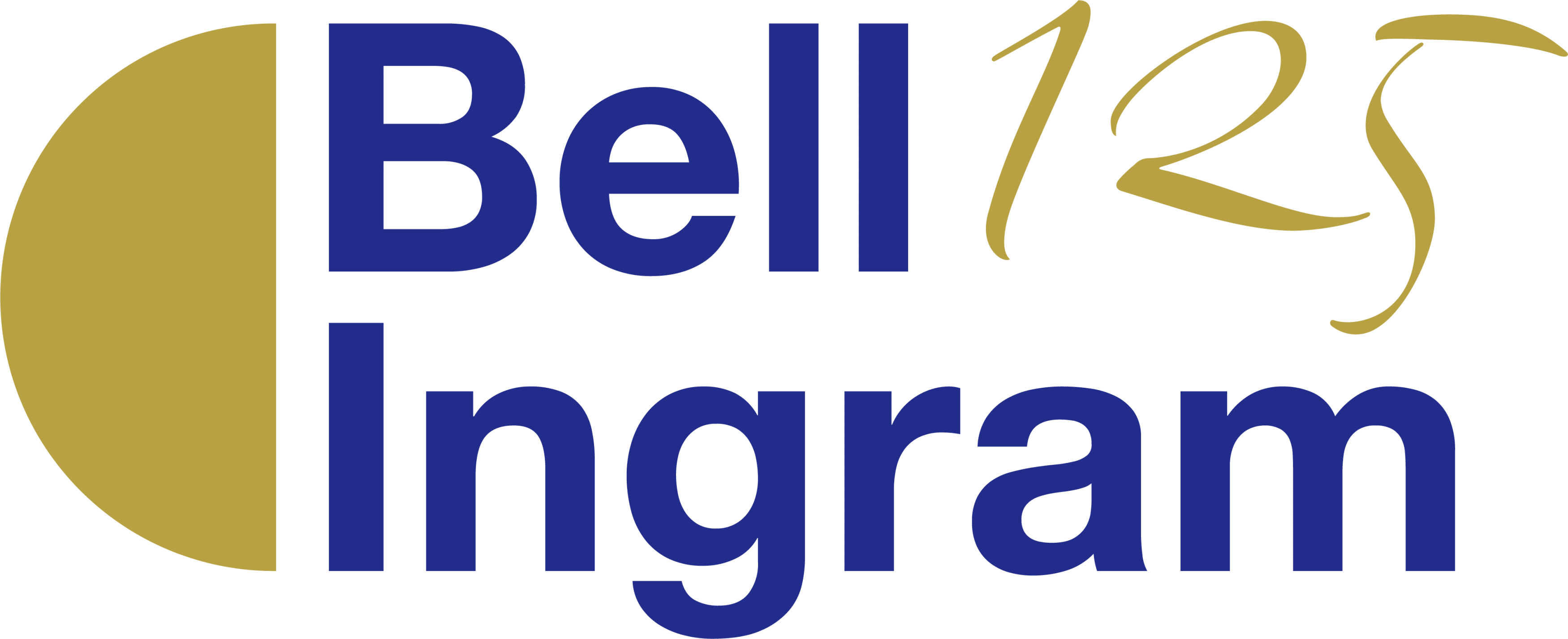Overview
- Upgraded and modernised to provide stylish accommodation
- Three outbuildings including stone bothy/store, modernised stone byre used as games room and further outbuilding currently used as a café/shop
- Large enclosed gardens
251 Culkein is a delightful three-bedroom cottage which has been beautifully upgraded to provide a stylish and comfortable property which retains the traditional feel. There is a superb blend of contemporary colours and wood panelling throughout. The property is fully double glazed and has LPG gas central heating. 251 Culkein is a lovely family home with numerous outbuildings, one of which has a catering kitchen and dining area which offers an ideal business opportunity.
251 Culkein is approached by an access road from the road. From the side a UPVC door opens to an entrance hallway which has a built storage cupboard and built in shelving for shoes. There is plenty of space for coats.
An opening leads to the attractive kitchen which has a good range of country style units with a granite effect work surface and decorative tiling around. An eye-catching feature is the stylish electric range oven with five ring hob and warming plate with extractor over. There is space and plumbing for a washing machine and space for a free standing fridge freezer. A window overlooks the garden and hills beyond.
A door leads to a small hall which takes you to the modern shower room which is has wet wall panelling to all walls for easy maintenance. It has a wash hand basin, WC and shower cubicle with electric shower.
An opening from the hall leads to the open plan living/dining room. The living room has a lovely central feature of an inset woodburning stove on slate hearth with wooden surround. The living room is L shaped with a cosy dining area. A window overlooks surrounding croft land.
A door leads to the front entrance hall which has an understairs cupboard. A glazed UPVC door opens to the garden. There is a large double bedroom which has a door which leads back to the dining area. It has fixed book shelving and a window overlooking the garden.
A staircase rises from the hall to the landing which is currently used as an office. There is plenty of built-in storage. There are two double bedrooms both with large Velux windows allowing plenty of natural light.
External
The property is accessed via a track to a gate which leads to a large parking area. A field gate takes you to the garden area which is mainly laid to lawn and is bounded by stone dyke and stock fencing. There is a large polytunnel and orchard. There is a stone outbuilding with two storage areas and a further outbuilding which has a WC to the side. This room is currently used as a games room and has UPVC French doors to the garden. Both outbuildings have power.
The Jammery has a catering kitchen and is currently used as a small café/gift shop. This business could easily be continued and the rights to this would be available by separate negotiation. The Jammery has a rateable value but this can be changed back to residential by application to the Highland Council.
The site extends to approximately 0.7 acres of decrofted ground.

EPC Graph



























