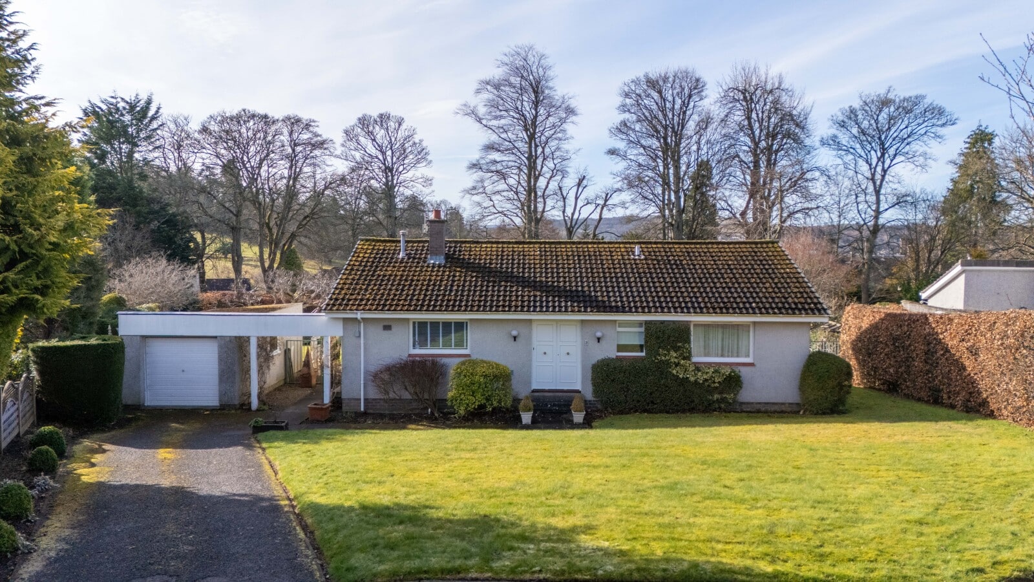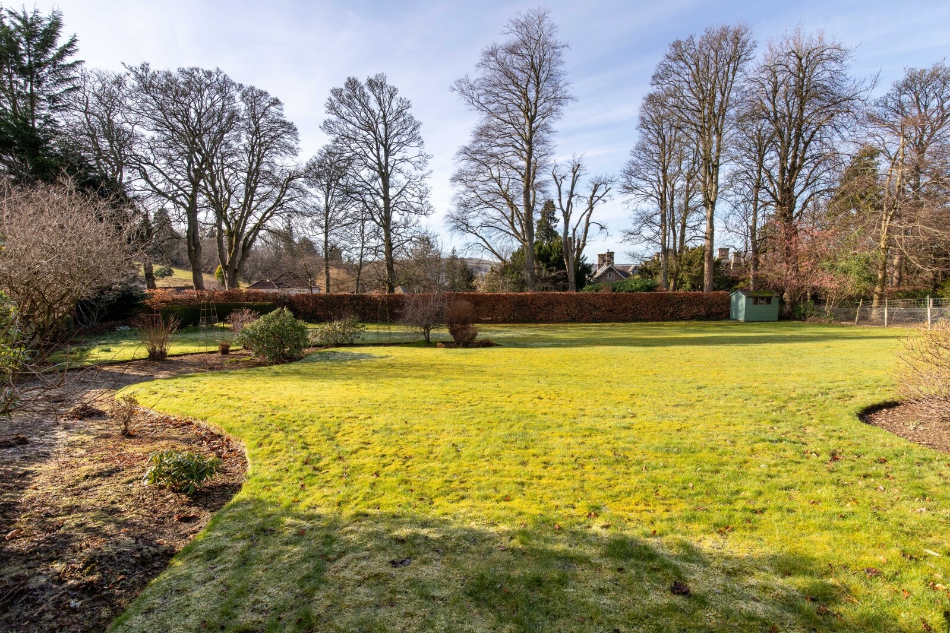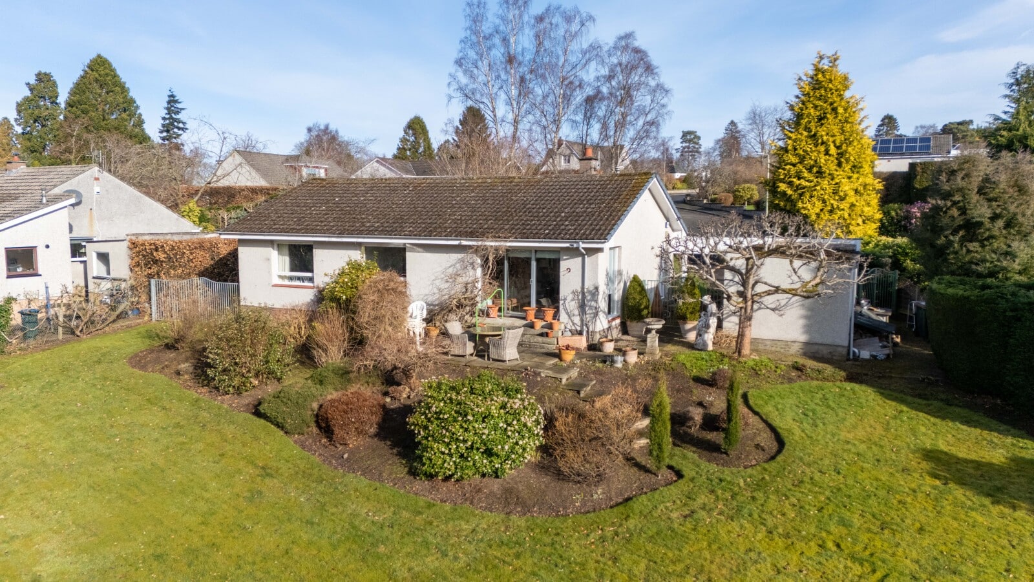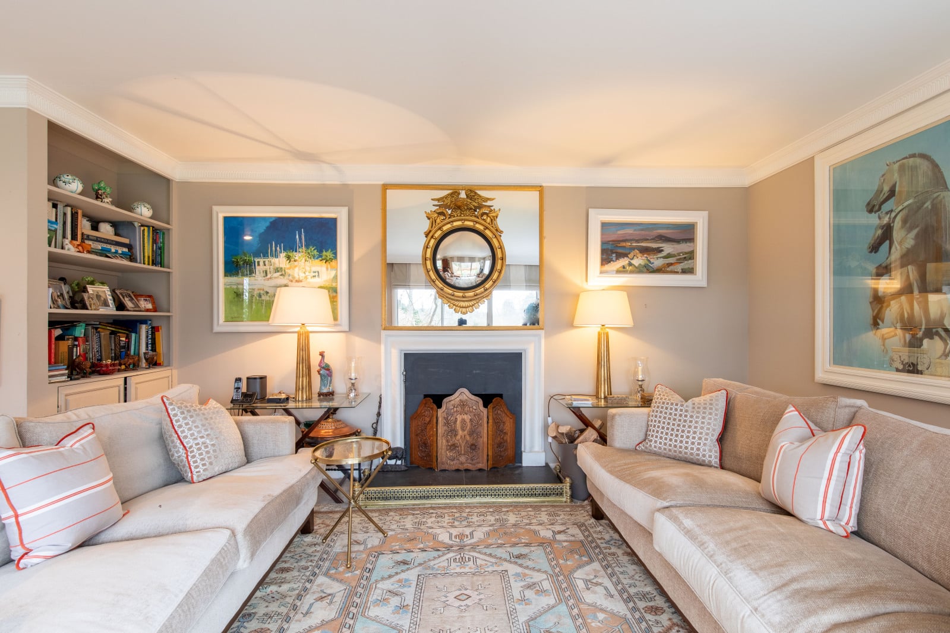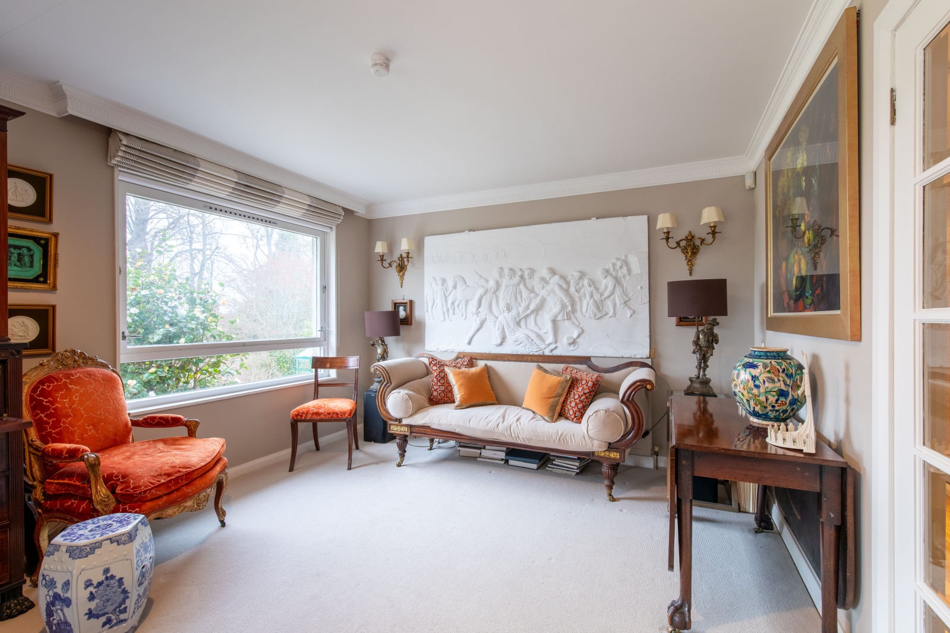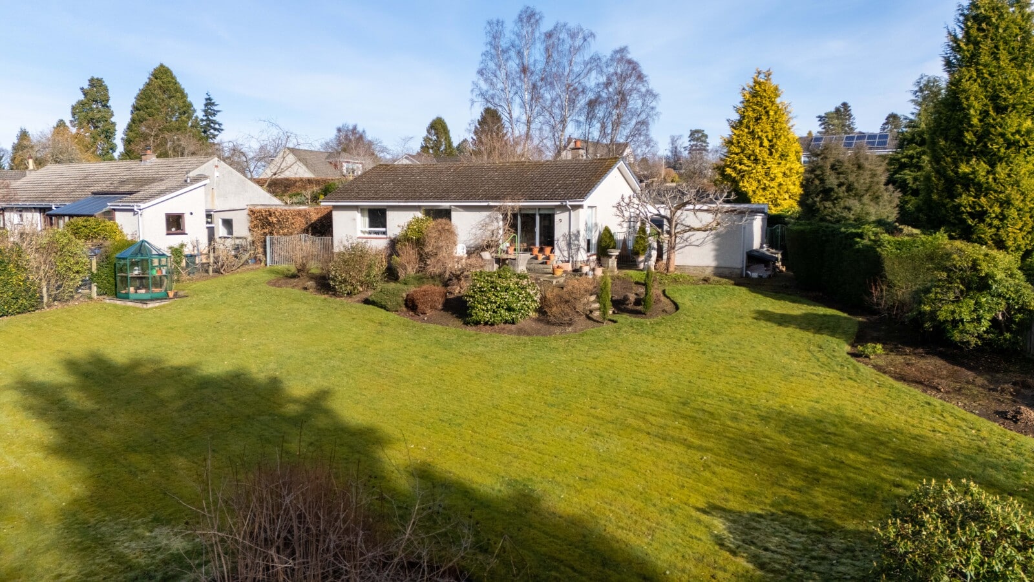9 Kinnoull Hill Place is a neat, detached bungalow from the mid-1970s, featuring two bedrooms. The property is set within extensive, mature garden grounds extending to about 0.5 acres, offering a peaceful retreat in this highly sought-after residential area.
Accommodation
Double doors open into an entrance vestibule, leading through a glazed panel door with a side screen into the reception hall.
To the left, is a spacious breakfasting kitchen with ample room for a table and chairs. The kitchen has numerous base and wall units, space for a freestanding fridge freezer, and a slot-in dishwasher. Integrated appliances include a hob with a hood above, an oven, and a microwave. A window overlooks the front garden, and an external door provides access to the garden and garage.
The living room is particularly large and has plenty space for a dining table and chairs. It has windows on two sides and a sliding patio door that opens onto a paved patio and the garden grounds beyond. It features an open fire with a slate surround and hearth, as well as a unit with bookshelves and cupboards.
There are two double bedrooms, each with built-in wardrobes. The master bedroom, which overlooks the garden, includes an en suite toilet and washbasin. Completing the accommodation is the family bathroom, which has a double-size shower, WC, washbasin, and a window for natural light.
Clawback Provision
THIS DOES NOT APPLY TO THE HOUSE. In the event that the purchaser or their successors in title obtains planning permission for a residential dwelling in the garden grounds, within 25 years of the date of sale, the purchaser or their successors in title shall, prior to commencement of an additional dwelling, pay to the seller 25% of the uplift in value.
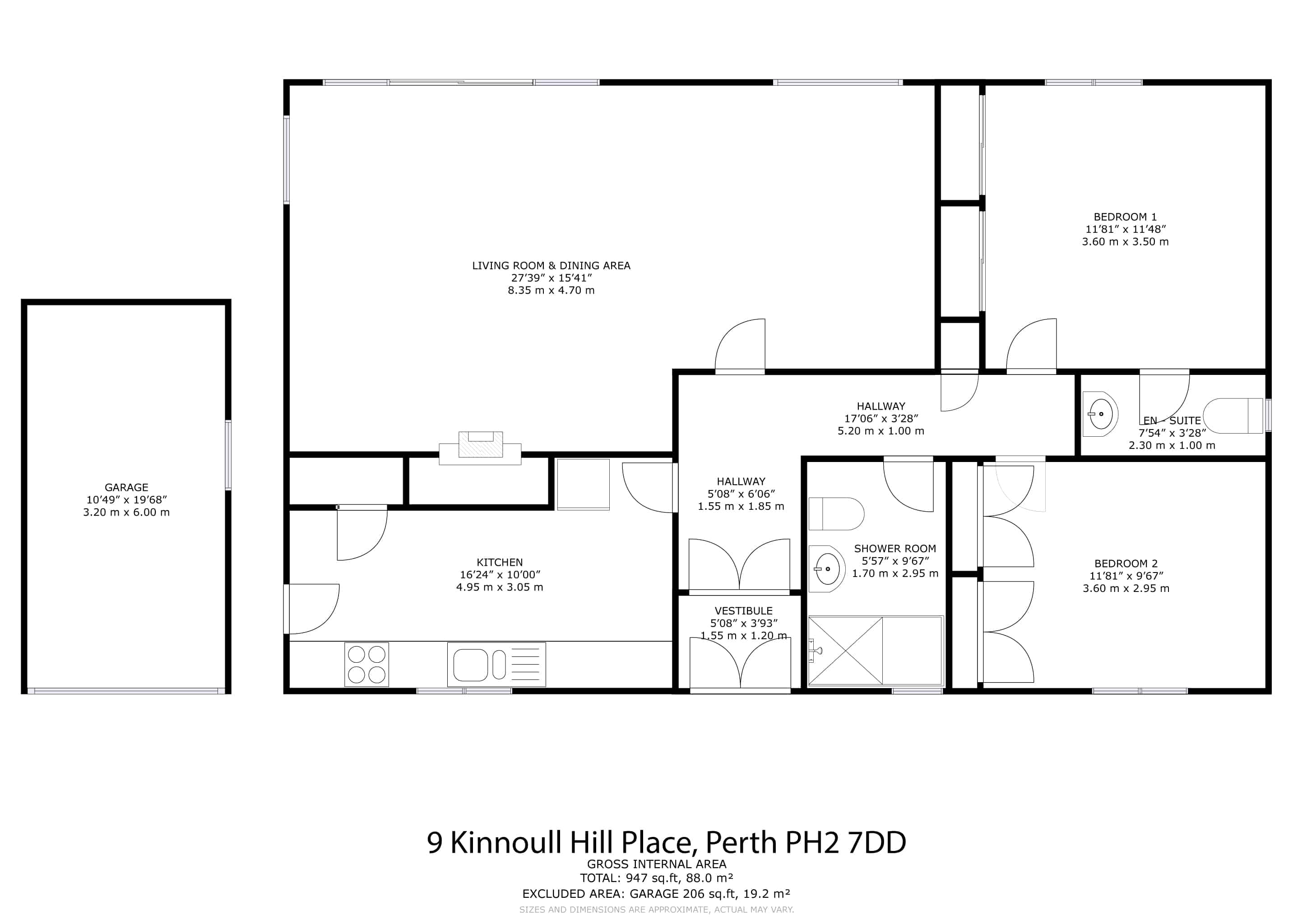
EPC Graph


