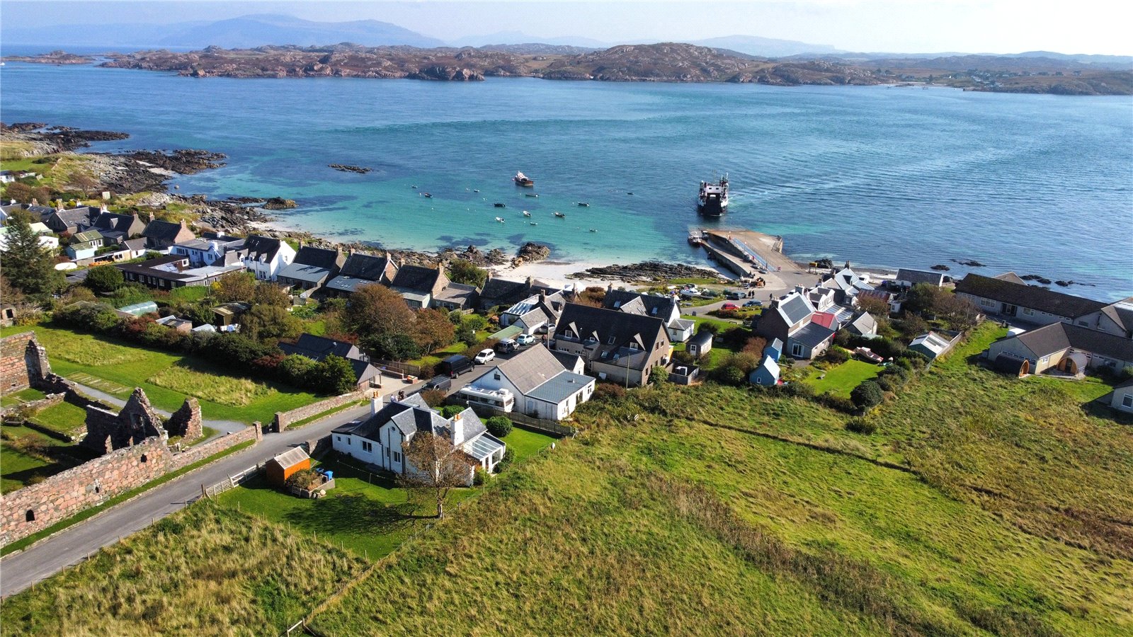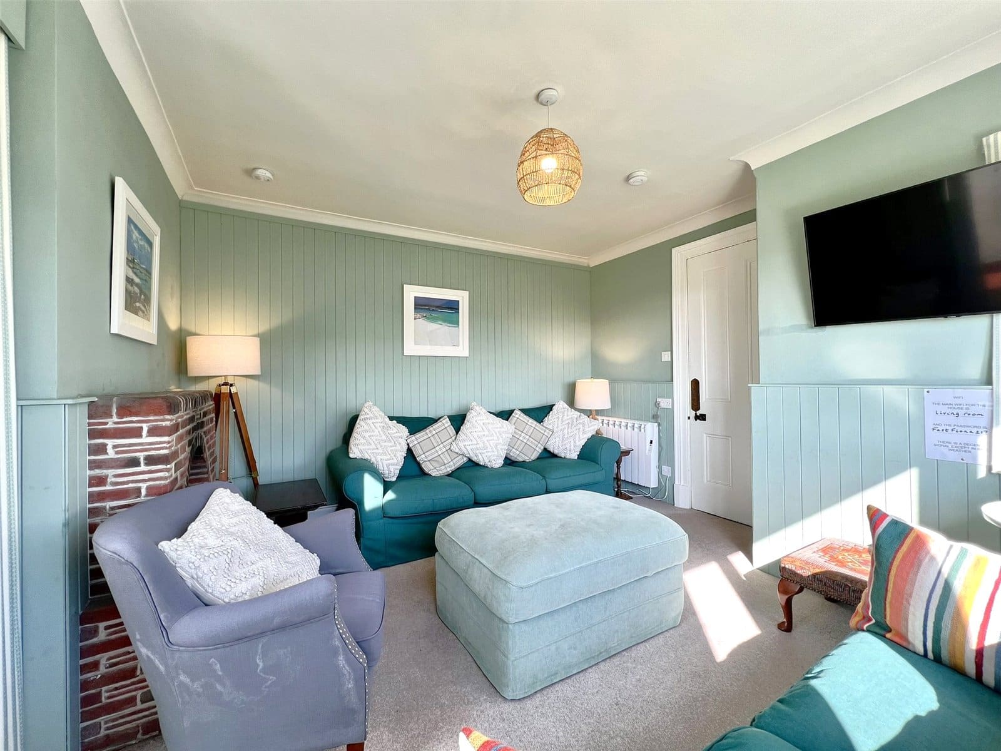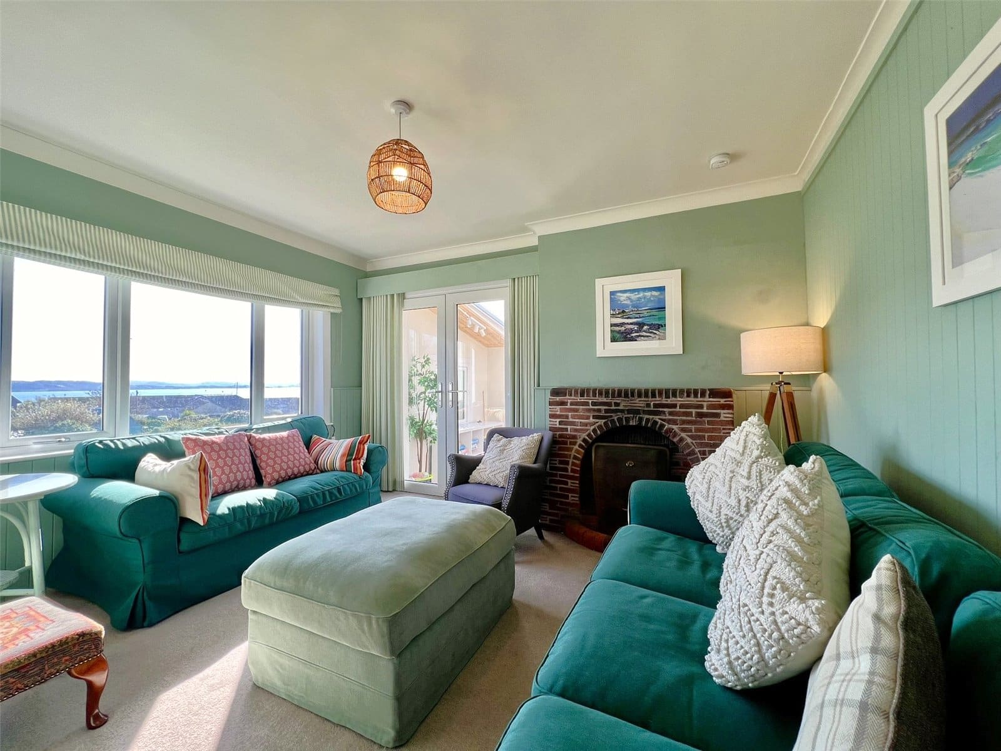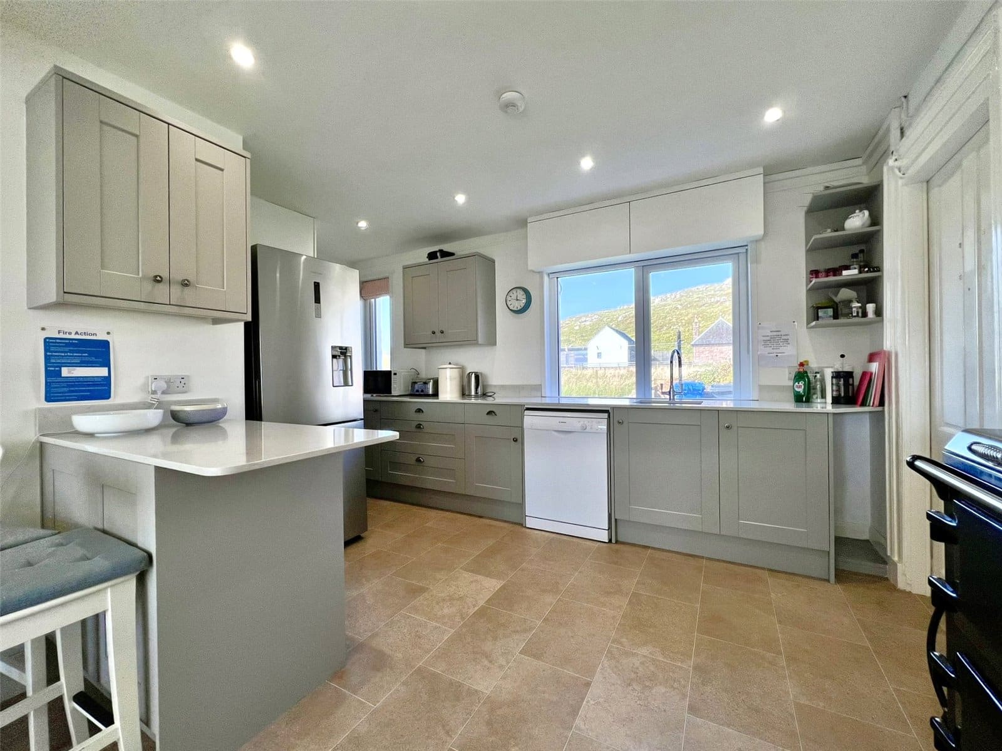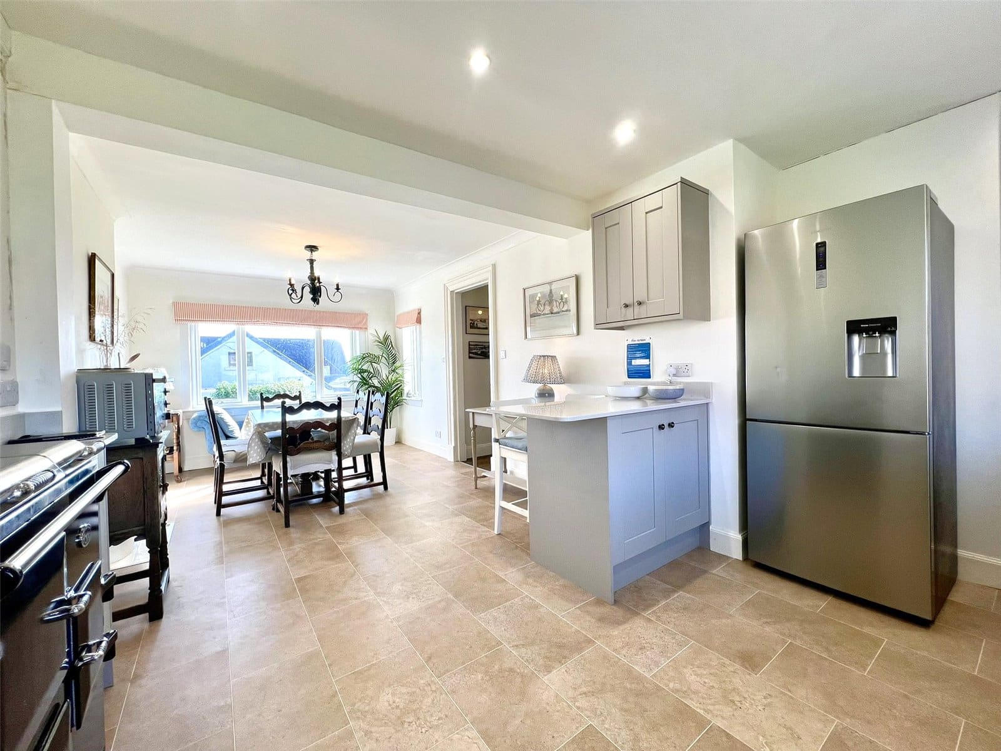Overview
- Much sought-after island location
- Traditional four-bedroom cottage
- Popular holiday location
- Idyllic rural setting
- Short walk to the island’s pure white sandy beaches
- Central village location, close to local amenities
- EPC Rating G16
Situated in a central position on the magical island of Iona, Darach Beag offers buyers an exciting opportunity to acquire a beautifully presented four-bedroom house, close to the world-renowned, Iona Abbey.
Built in the 1940s by Ian Mackenzie, a much-beloved Iona character and seafarer, this is the first time the property has ever come to market. The Rev. George Macleod, a Church of Scotland parish minister, when he founded the Iona Community in 1938 was a regular visitor to the house with Ian and Kay and their daughter, Fiona Mackenzie, who grew up in Darach Beag and for many years ran Iona Scottish Crofts next door.
The property is entered from the front elevation, with a sheltered entrance door leading into a spacious central hallway. To the right, a combined dining room and kitchen spans the full width of the property, a wonderful place to sit and relax with family and friends. The kitchen features a fitted design, with a selection of light grey cabinets complemented by a white worktop. An Everhot stove sits within the kitchen layout. To the rear of the kitchen, an area under the stairs has been utilised to house the modern hot water heating system.
To the left of the hallway, a family lounge is positioned to the front of the property, perfectly placed to take in the far-reaching coastal views. Glazed doors open from the lounge into a sunroom, a newer extension to the original property, offering glorious panoramic views over the surrounding countryside.
A bedroom is positioned to the rear of the property, currently configured to offer twin bed accommodation. The room enjoys a bright and airy feel thanks to dual aspect windows. A family
bathroom is also accessed from the hallway, a stylish design featuring a full-sized bath with overhead shower, along with a white wash basin and WC.
The kitchen gives access to an annex which houses a second ground floor bedroom and second shower room. The washing machine is also located within this annex building, along with a useful storage room. A doorway gives access to the side garden of the property.
A ladder-type staircase leads from the hallway to the upper floor landing which, in turn, gives access to two double bedrooms. Each of the bedrooms enjoys front-facing views, further enhanced by a coombed ceiling design, giving a characterful feel. The eaves space has been configured to offer additional storage space.
External
Externally, the property is accessed from the peaceful island road by a pedestrian gate which leads into the front garden. Mature gardens surround the property, mainly lead to lawn, with a selection of plants and shrubs offering a seasonal display throughout the year.
A wooden garden shed is positioned to the of the property, ideal storage for garden equipment and machinery.
Darach Beag benefits from an area of adjoining land which extends to approximately 0.18 acres,. This land gives scope to those looking to diversify into tourism activities by developing accommodation pods/chalets or as a separate single residential dwelling, subject to the necessary planning consents.

EPC Graph


