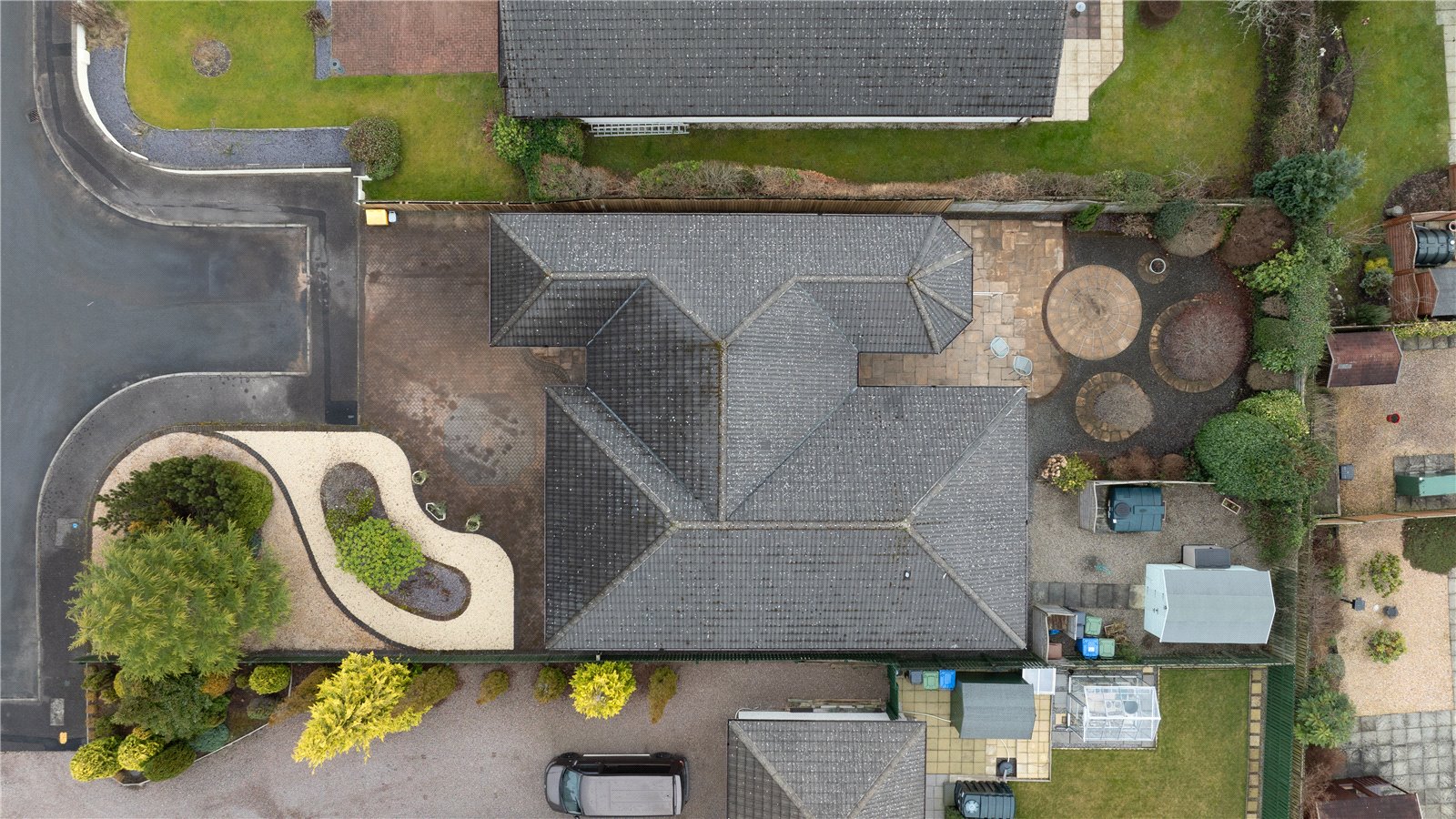Overview
- Four double bedrooms and two bathrooms
- Enclosed garden grounds to the rear, and garage
Oronsay is an immaculate, spacious four-bedroom bungalow which has been upgraded and modernised to a very high standard. It has recently been fitted with a new bathroom and kitchen and new flooring throughout making Oronsay a fabulous spacious and stylish family home. It is fully double glazed and has oil fired central heating.
Oronsay is accessed via a hardwood door opening to the entrance porch which leads to a glazed door to the hallway.
To the right of the hallway is a large sitting room which has a window to the front enjoying views over the garden. It has a central feature of an electric fire on a marble hearth with marble surround.
To the left of the hall is the dining room which again has a window to the front, this room is also ideal as a fifth bedroom or office.
There is a stylish, modern kitchen with newly fitted high gloss units with ash effect worksurface, plus inset NEFF ceramic hob with extractor over. There is a built-in tall AEG fridge and built-in AEG tall freezer, a NEFF dishwasher and integral oven and grill. There is a composite sink unit and a window which overlooks the rear garden. There is a central island offering plenty of extra work surface and storage.
The dining area offers plenty of space for a large dining table. A door leads to the utility room and French doors open to the conservatory.
The utility room has further floor and wall units and a sink. There is a Hotpoint washing machine and a Hotpoint tumble dryer. A door leads to the garage and a further door leads to the side of the property.
The conservatory is glazed to three sides making it a lovely bright room enjoying great natural light. It has French doors to the garden.
Returning to the hall, there are two built-in storage cupboards.
Bedroom four sits to the right of the hall, this is a double room with a window to the side.
Bedroom three sits to the left and has built-in triple wardrobes with mirrored doors and a window overlooking the rear garden.
Bedroom two sits to the back of the property and has a built-in double wardrobe with mirrored doors. It has a window to the rear overlooking the garden. Bedroom one is the master bedroom and is a spacious double room including triple built-in wardrobes with mirrored doors. It has an en-suite shower room with WC and wash hand basin and a shower cubicle with wet wall panelling and electric shower.
The family bathroom is fully tiled to floor and walls. It has recently been fitted with a modern suite comprising WC, wash hand basin over a vanity unit and bath. There is a shower cubicle with drench head shower over.
The integral garage has water and power and an electric door.
External
The property has a block tiled driveway to the front which has a pretty planted bed with mature bushes. There is a path down the side which leads to the rear garden. There is a useful outside tap.
The rear garden is fully fenced and has gravel and patio areas offering plenty of places to sit. It is split with fence and trellis providing screening for the oil tank, bin store and shed.

EPC Graph

























