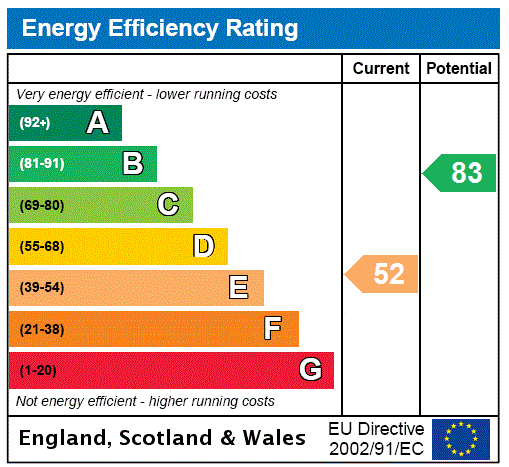Overview
- Kitchen, dining room, sitting room, two bedrooms and two bathrooms
- Detached garage with car port
- Low maintenance garden grounds
Hill House is a very well-presented and spacious two-bedroom bungalow set in an elevated position, offering stunning, far-reaching views over Beauly and to the Beauly Firth. The property is tastefully decorated throughout and is fully double glazed, with LPG gas central heating.
Hill House is accessed via a shared driveway to a large parking area.
A small gate leads to steps to a UPVC glazed door into the entrance vestibule. This leads into the hallway which has a built-in storage cupboard.
A half-glazed door offers access into the dining room which also has access to the kitchen and sitting room. French doors open to a conservatory which enjoys super views to the Beauly Firth and Kessock Bridge. A door opens to the front garden.
From the dining room a glazed door leads to the sitting room which has two windows to the front enjoying the expensive views. There is a central feature of an open fire effect gas fire on a marble hearth with marble surround and wooden mantle.
A door leads to the hallway.
From the dining room a glazed door leads to the kitchen which has stylish cream high gloss units with wood effect worksurface. There is an integral double oven and grill with warming drawer below, a built-in fridge and built-in freezer, a built-in dishwasher, and a built-in microwave oven with four ring induction hob above. A double Belfast sink sits below the window which again enjoys the open views over Beauly. There is a walk in storage cupboard.
A glazed door opens to the utility room which has further units providing extra storage. There is an AEG washing machine and a larder freezer and a second fridge. A glazed door leads to the side garden. A WC is off the utility room and has a wash basin and toilet.
Returning to the hall and bedroom one sits to the end of the end of the hall. This is a spacious room which has fully fitted wardrobes offering plenty of storage. There is a luxury en-suite bathroom which is fully tiled and has a WC, wash hand basin and bidet, a corner bath and a shower cubicle which is fully tiled with mains shower.
Bedroom two sits at the opposite side of the hall. This is another spacious double room with fully fitted wardrobes and drawers. It has a triple wardrobe with sliding mirrored doors and a window to the side enjoying views over the fields.
Although the property has two bedrooms, it could easily be reconfigured to add an extra bedroom due to the size of bedroom one.
Completing the internal accommodation is a family bathroom to the right which has a WC, wash hand basin and bath with tiling around. There is a walk-in corner shower with mains shower.
External
Hill House is approach by a shared access track to a gravel driveway which offers plenty of parking space. There is a detached garage with up and over door and carport to side.
A paved path leads around the property. There are two side gardens, one of which has a greenhouse.
The front garden has a paved patio from where to enjoy the expansive views. There is an ornamental pond and a tiered garden which has a path through and is planted for easy maintenance.

EPC Graph





















