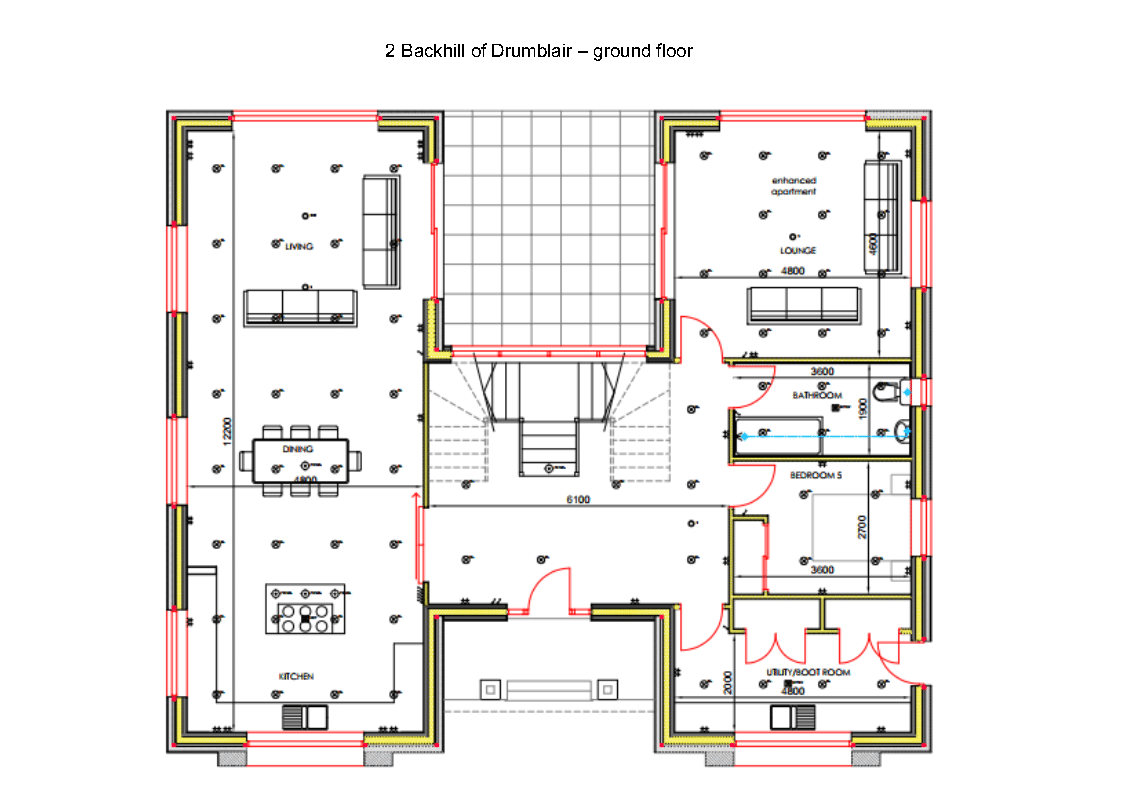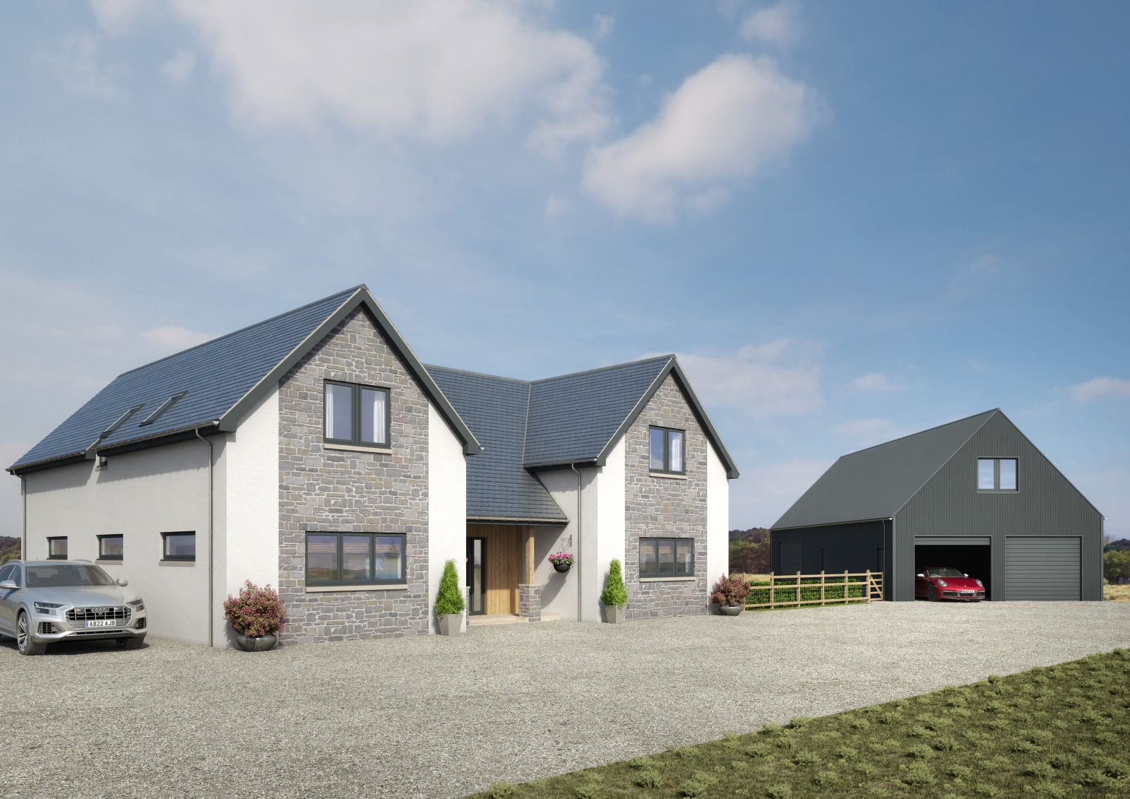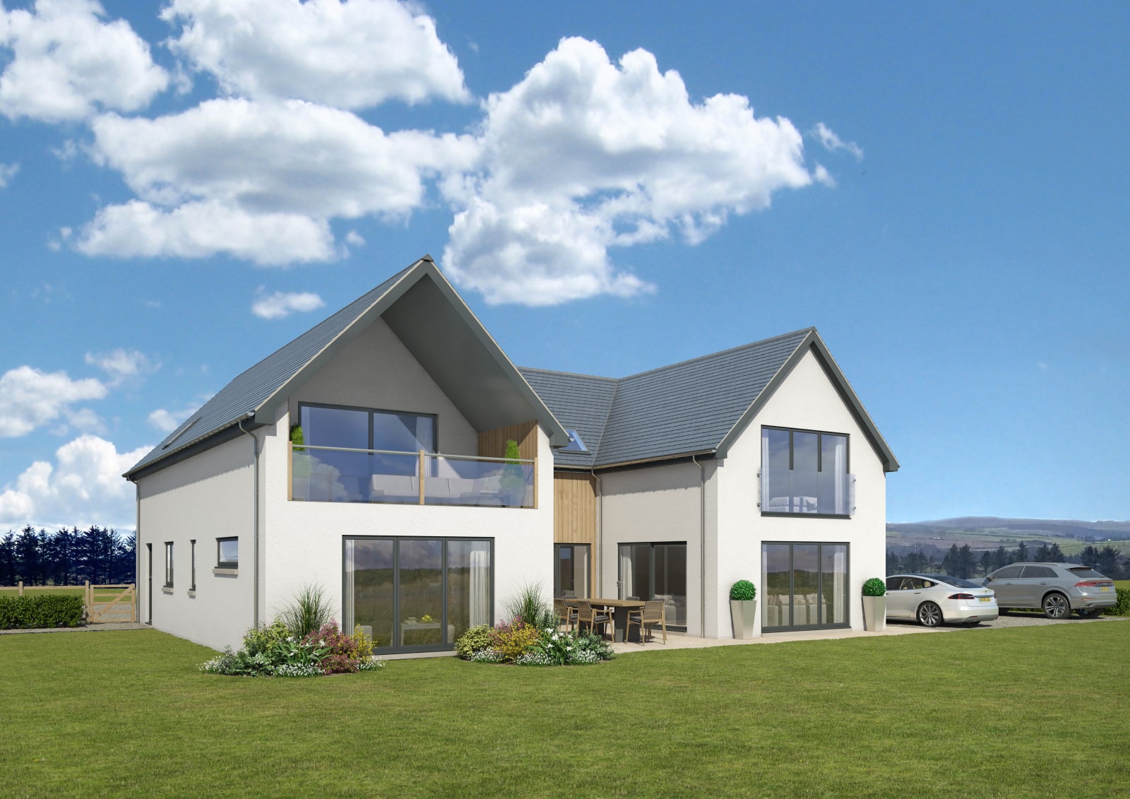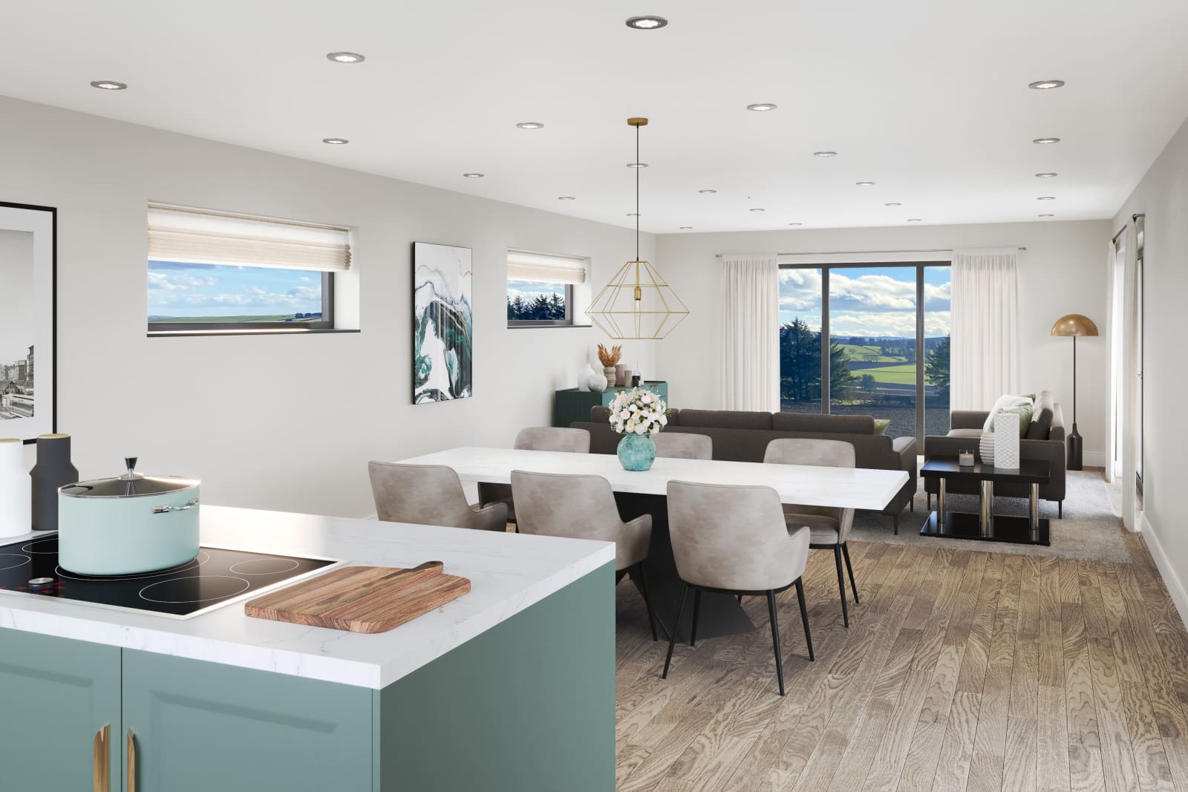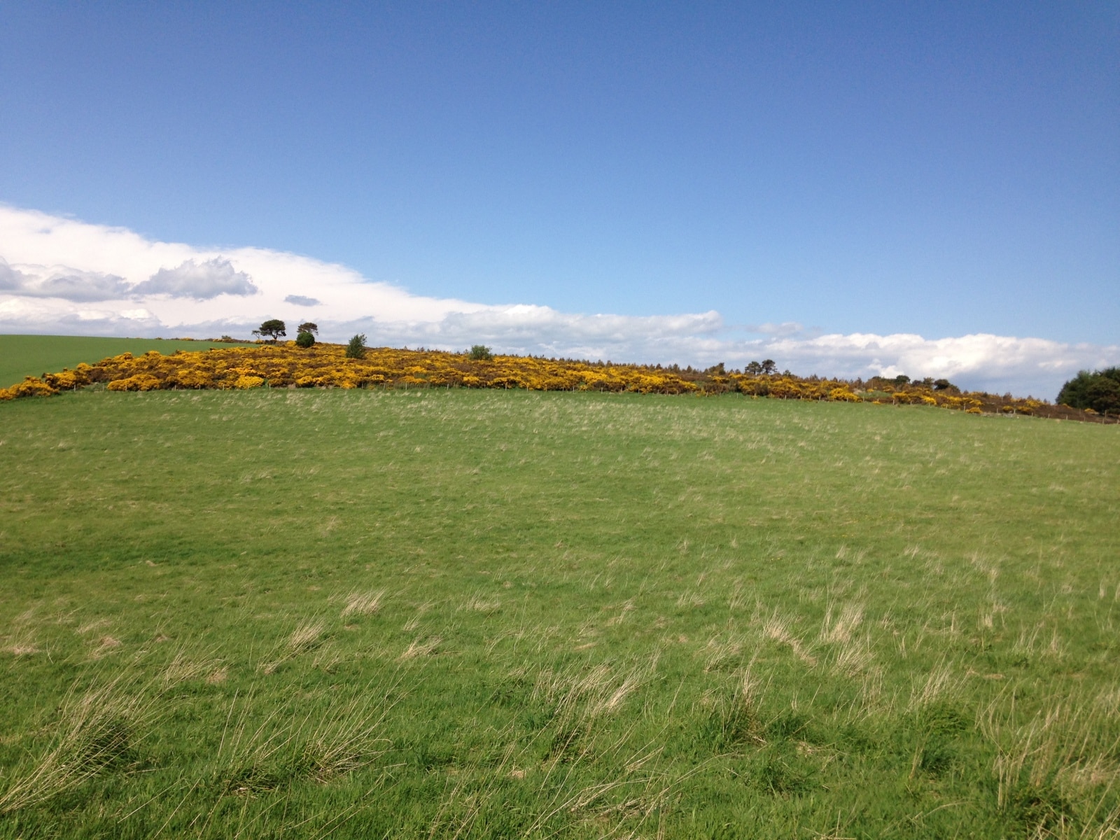Overview
- 6.3 acres
- 5 bedrooms (1 en suite)
- Lounge
- Dining kitchen/family room
- Utility/boot room
- Large garage/outbuilding (135 sqm)
Backhill of Drumblair is located just over a mile from South Balnoon Farm. Its position provides a stunning panoramic view out over the surrounding countryside, across the Glens of Foundland and beyond to the distinctive peaks of Bennachie.
No. 2 Backhill of Drumblair will be a detached, one and a half storey, five-bedroom home built on the footprint of older stone ruins. The surrounding land being offered with No. 2 extends to about 7 acres. The boundary and access has yet to be defined on the ground.
Completion is anticipated in the first quarter of 2025.
To summarise the accommodation, on the ground floor will be a hallway, lounge, dining kitchen/family room, utilty/bootroom, the fifth bedroom and the family bathroom.
On the first floor will be the master bedroom which will have access to a balcony, a dressing room and en suite shower room. There will be three further double bedrooms (one with a Juliette balcony) and a family bathroom.
Additionally, there will be a garage/agricultural outbuilding extending to 135 sqm.
Structural Guarantee
The properties will be overseen by Ferguson Architecture of Inverurie, and will be covered by a six-year Professional Consultant’s Certificate which will commence from the date of settlement and ownership.
Access track
The homes will have a right of access across a track from the main road which is in the ownership of Forestry and Land Scotland.
INTERNAL specifications will include:
Oak doors
White skirtings and facings
Built in wardrobes
White radiators on the upper floor
Central comms hub for TV/Satellite
Cat 5 cabling
Kitchen units (purchasers choice depending on build stage)
Integral appliances (purchasers choice depending on build stage)
EXTERNAL specifications will include:
Dry dash and abodo timber lined walls
Slated roof
Double glazed windows
Seeded garden areas, gravelled areas and patio paving
Boundary fenced
Chipped driveway with external lighting
Deposit
£5,000 non-refundable reservation fee, which shall only be accepted to hold a property for six weeks to achieve a concluded missive. A further 5% deposit will become payable on the conclusion of missives. Bespoke choices will only be possible after a concluded missive. The balance of the purchase price will be payable on completion of the transaction.
